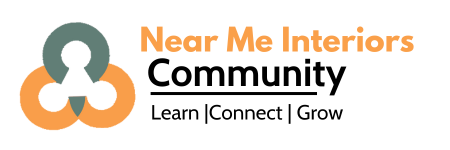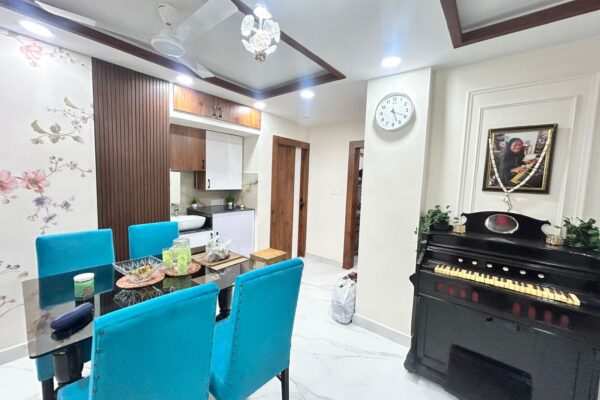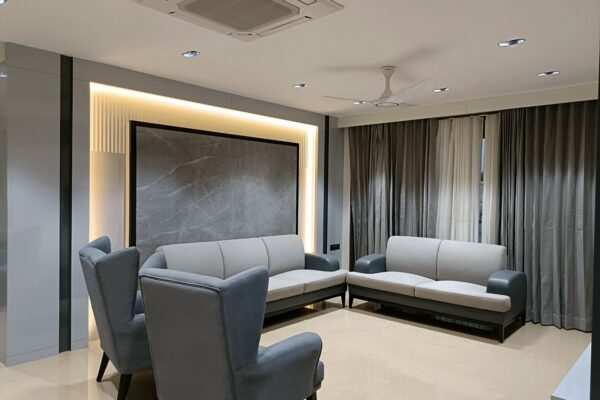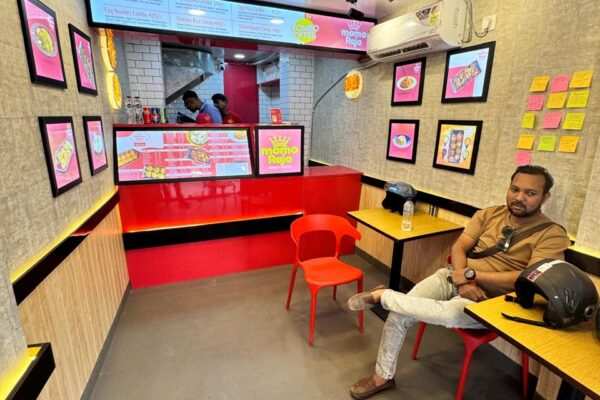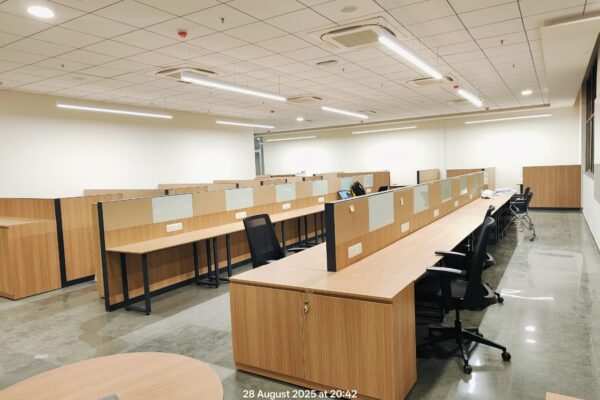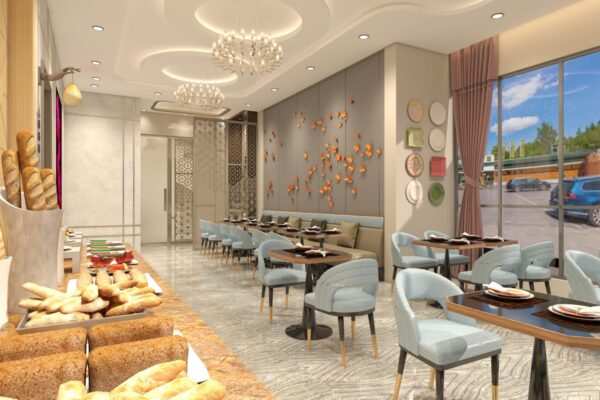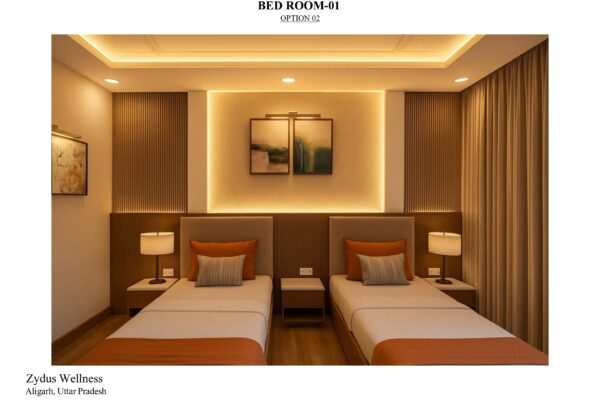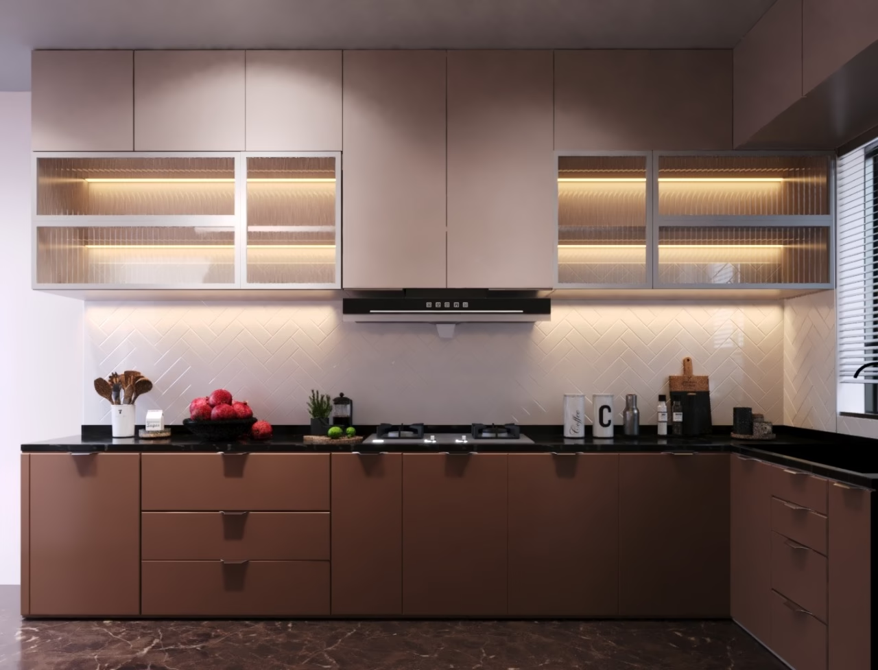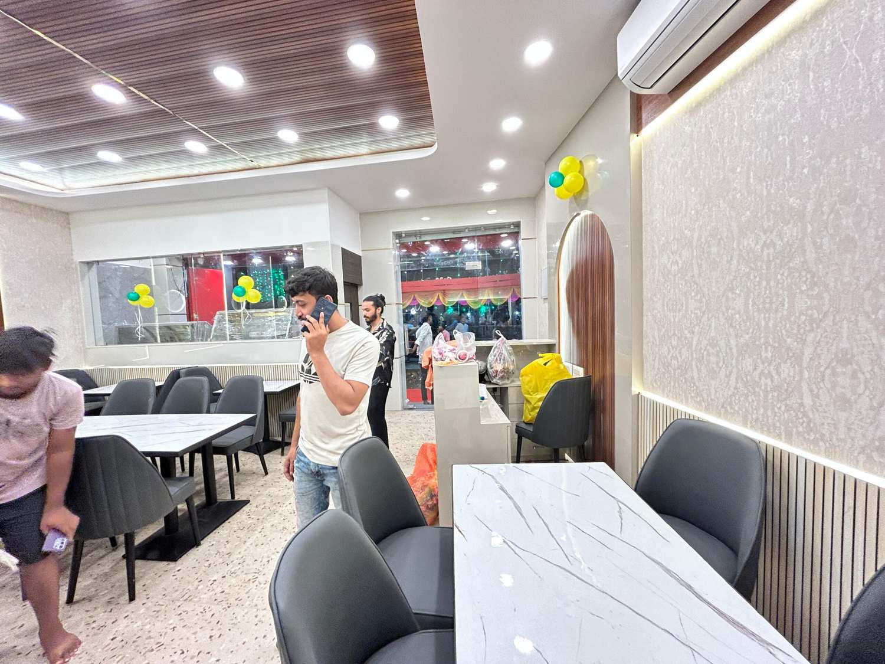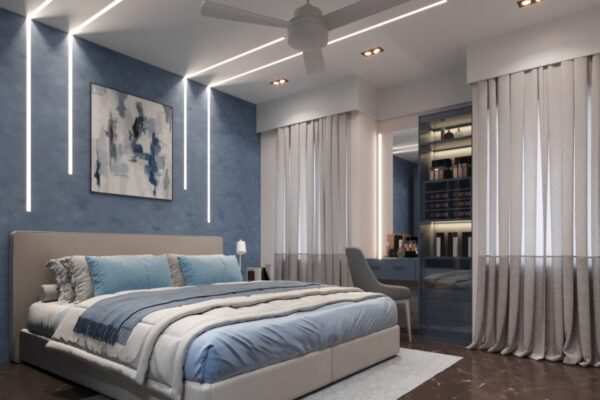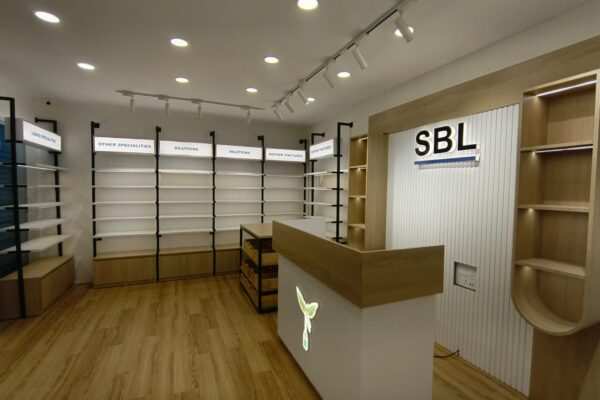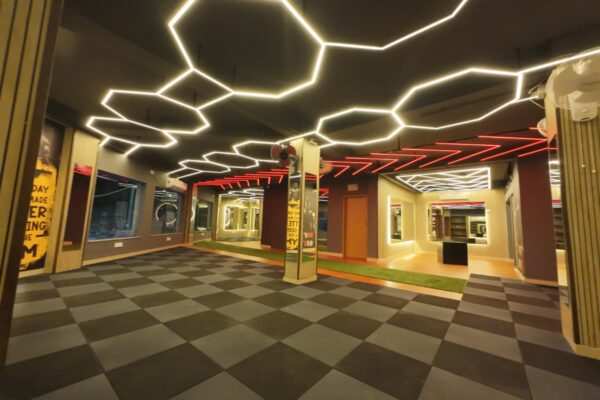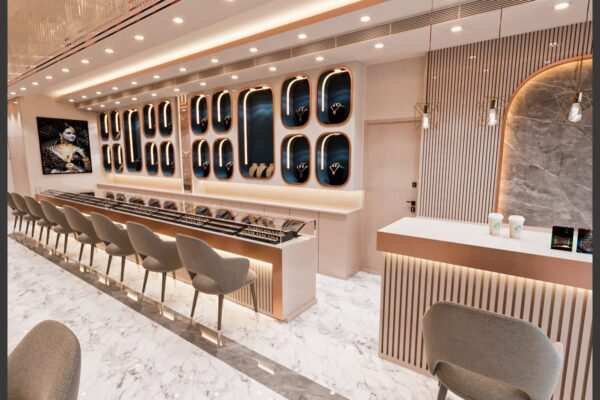
Open Plan Interiors Near Me | Near Me Interiors
Transforming Spaces with Open Plan Interiors
In today’s world of interior design, open plan interiors have become a sought-after trend that offers a seamless blend of functionality, aesthetics, and spaciousness. Whether it’s a residential home, corporate office, or a commercial space, the demand for open-plan interiors is rising due to their ability to create a modern, airy, and interactive environment.
What is an Open Plan Interior?
An open plan interior is a design concept that eliminates barriers such as walls and partitions, creating a free-flowing space that enhances connectivity, natural light, and the overall spatial experience. This type of design is commonly used in living rooms, kitchens, office spaces, and retail stores to create an inviting and cohesive environment.

Expertise
Our Services
Quality, cost-control, and efficiency require an integrated procurement approach
Architecture & 3D Design
The architecture is designed to help support the goals of your business. The design of the workplace interior is more than aesthetics.
Project Management
Converting design concepts into reality through integrated construction management.Even the most basic of concepts require a robust Interiors management system in place to make them come to life.
Procurement
We make sure that the best results for our customers are delivered correctly and in time. Through direct contact with every company and trader to ensure the quality, cost and timeliness of deliveries, orders and installations.
Interior Design
Our interior designers go beyond creating beautiful salon spaces. They are specialists in business planning and are masterminds of ingenuity. They combine and coordinate information, and engineer and create new products and services.
End-to-End Interior Solutions
From concept development to execution, we handle everything. Our services include:
Space Planning & Layout Design
Furniture Selection & Customization
Lighting Design & Fixtures
Wall Treatments & Painting
Flooring Solutions
Home Décor & Accessories
Custom Residential Interior Design by Near Me Interiors
At Near Me Interiors, we specialize in custom home interior designs that reflect your home and enhance guest experience. Our team of expert designers ensures:
Tailored concepts based on your business vision.
High-quality materials and furniture selections.
End-to-end project management for seamless execution.
Why Choose Near Me Interiors for Turnkey Interiors?
✔ Experience & Expertise – Decades of experience in residential interiors. ✔ Innovative Designs – Trendsetting concepts tailored to your needs. ✔ Budget-Friendly Solutions – High-quality designs at competitive prices. ✔ On-Time Delivery – We ensure timely completion without compromising quality. ✔ Client Satisfaction – 100% client-focused approach with personalized support.
To Design your Dream Project, please give us a call at
Our Exclusive Client's
Project Sites


Are You Looking For Interior Design Services? Get started with your Free Estimate !!
Renovate Your Dream Project, share a few details with us and we shall analyze your Space without any charge.
| 🇮🇳IND +91 90 73333 144
Available Time - (10 a.m. to 10 p.m.)
How it Works
We get things rolling by setting up a meeting with our Customer Experience Specialist (CES). You can opt for an online video consultation or a face-to-face meeting. If you do choose to meet in person . At this stage, the CES gets a thorough understanding of your interior design needs, tastes and preferences. He also explains our process in detail, from conceptualizing and designing to executing the Project design.
In the 2nd meeting, our expert interior designer will show you possible designs based on your requirements, preferences and latest trends. Once we have your preferences identified, we move on to 3D visualisation using our state-of-the-art 3D visualiser. The 3D visualiser will help you accurately understand the home design and make changes to it before the actual work begins.
At this stage, we will share the 2D design along with the 3D visualiser output with you. We are happy to make changes till we have a design that matches your taste and liking. Once the design is finalized, our CES will share the quotation with you.
Payment milestone 1: The payment at this stage is the site booking charge and is equal to 15% of the quotation value shared.
Once the site is booked, the CES starts work, beginning with the selection of materials, including fabrics, lightings and other décor elements. Our project manager chalks out a comprehensive schedule to ensure that the work is completed on time and to your specifications. At this stage, the CES also shares the relevant documents for final approval — all 2D working drawings, finalized 3D designs, the quotation, the timeline, work schedule and material list. Before we start with material procurement and site construction, your second payment milestone is due.
This is where you relax, and we do all the heavy lifting. The CES ensures the professional execution of your project. We keep you informed with regular updates about the progress being made. The third payment milestone is due at this stage before the final installation and completion of work on-site.
Payment Milestone 3: Balance amount due.
Once completed, the CES takes you on a walk-through of your Project, explaining the details of the interior design. He hands over all the necessary documents to you at this stage. He also updates you on the measures to take care of the space and leaves you with the assurance of any timely support you might need in the future. And with that, you get to enjoy and experience your newly designed beautiful home!


Benefits of Open Plan Interiors
1. Maximized Space Utilization
By removing unnecessary walls, open plan interiors optimize space utilization and make even smaller areas feel expansive and breathable. This is especially beneficial for compact apartments and commercial spaces.
2. Enhanced Natural Light and Ventilation
Without barriers blocking the flow of light, an open-plan layout allows natural light to permeate throughout the space, reducing the need for artificial lighting and enhancing energy efficiency.
3. Improved Social Interaction
Open plan interiors encourage better communication and interaction among family members, coworkers, or customers. This design is ideal for homes, coworking spaces, and hospitality sectors, where connectivity plays a crucial role.
4. Flexibility in Design and Functionality
One of the greatest advantages of open-plan interiors is their versatility. You can easily rearrange furniture, add modular partitions, or incorporate multi-functional elements to adapt to different needs.
5. Aesthetic Appeal and Modernity
An open-plan design instantly gives a space a sleek, contemporary look. It creates an uncluttered, harmonious ambiance that enhances the visual appeal of any interior.
Key Elements of Open Plan Interior Design
1. Zoning with Furniture and Decor
Since open plan spaces lack physical partitions, designers use furniture, rugs, lighting, and decor elements to define different functional zones within a room. For instance, an area rug can separate the living space from the dining area.
2. Smart Storage Solutions
To maintain a clean and organized look, smart storage solutions like built-in shelves, hidden compartments, and multifunctional furniture are essential in open-plan interiors.
3. Cohesive Color Palette and Materials
A well-thought-out color scheme and material selection help in creating a seamless transition between different sections of the space. Using neutral tones, wood finishes, and soft textures enhances harmony and elegance.
4. Functional and Stylish Lighting
Proper lighting plays a crucial role in open-plan interiors. Layered lighting, including pendant lights, recessed lighting, and floor lamps, helps define spaces and adds depth and character.
5. Integration of Green Elements
To add a touch of nature, incorporating indoor plants, vertical gardens, and natural materials like wood and stone enhances the aesthetic and improves air quality.
Open Plan Interiors for Different Spaces
1. Residential Open Plan Interiors
In homes, open-plan interiors are widely used in living-dining-kitchen combinations, creating a fluid transition between areas and making the space feel larger and more connected.
2. Corporate Open Plan Offices
Modern office spaces are increasingly adopting open plan designs to foster collaboration, creativity, and productivity. Workstations are designed with minimal partitions, and breakout zones are integrated for a dynamic workspace.
3. Retail and Commercial Open Layouts
Retail stores and commercial establishments benefit from open layouts as they enhance visibility, encourage customer interaction, and provide uninterrupted product displays.
4. Hospitality and Restaurant Spaces
Hotels, restaurants, and cafes are leveraging open-plan designs to create inviting, interactive, and aesthetically pleasing environments. Communal seating, open kitchens, and seamless indoor-outdoor transitions are key elements of this design.
How Near Me Interiors Can Help?
At Near Me Interiors, we specialize in creating customized open-plan interior designs that enhance your space’s functionality, aesthetics, and overall experience. With a team of expert designers and architects, we ensure that every project is tailored to meet your vision and lifestyle needs.
Why Choose Us?
Expertise in Modern Interior Design
Customized Solutions for Every Space
Sustainable and Smart Design Approaches
Affordable and High-Quality Execution
Timely Project Completion and Customer Satisfaction
Conclusion
Open plan interiors redefine the way spaces function by providing a harmonious blend of openness, efficiency, and style. Whether it’s for your home, office, or commercial setup, Near Me Interiors can transform your space into a sophisticated, well-designed environment that meets modern living standards.
