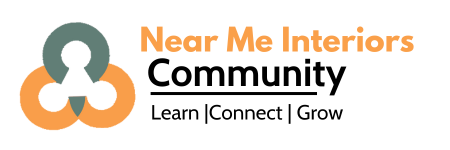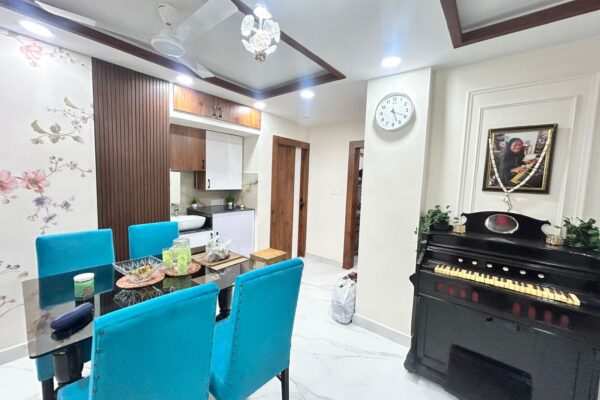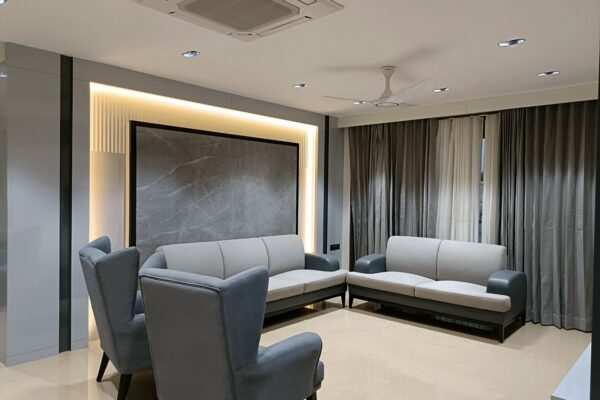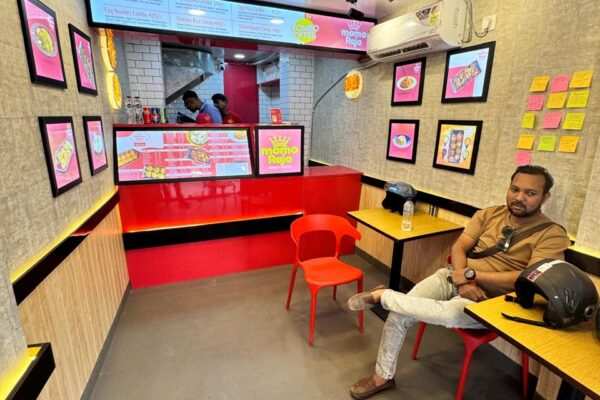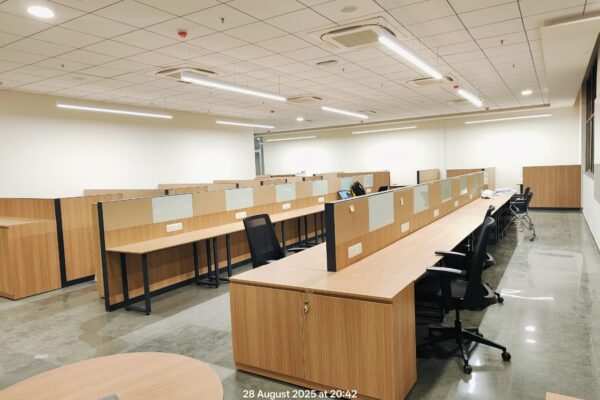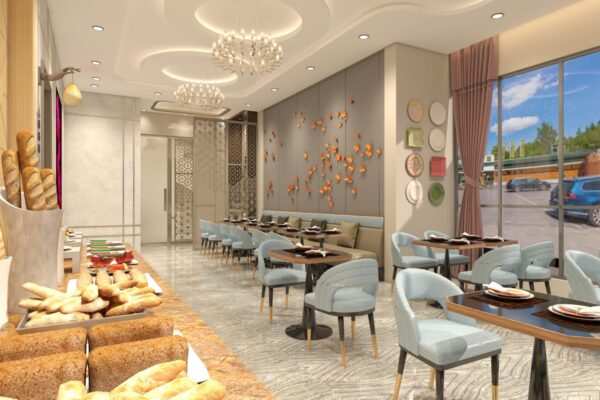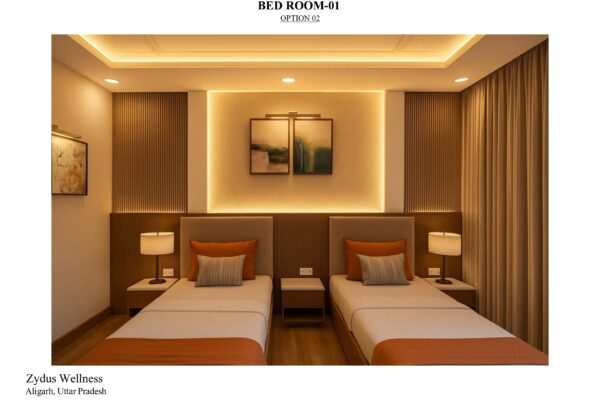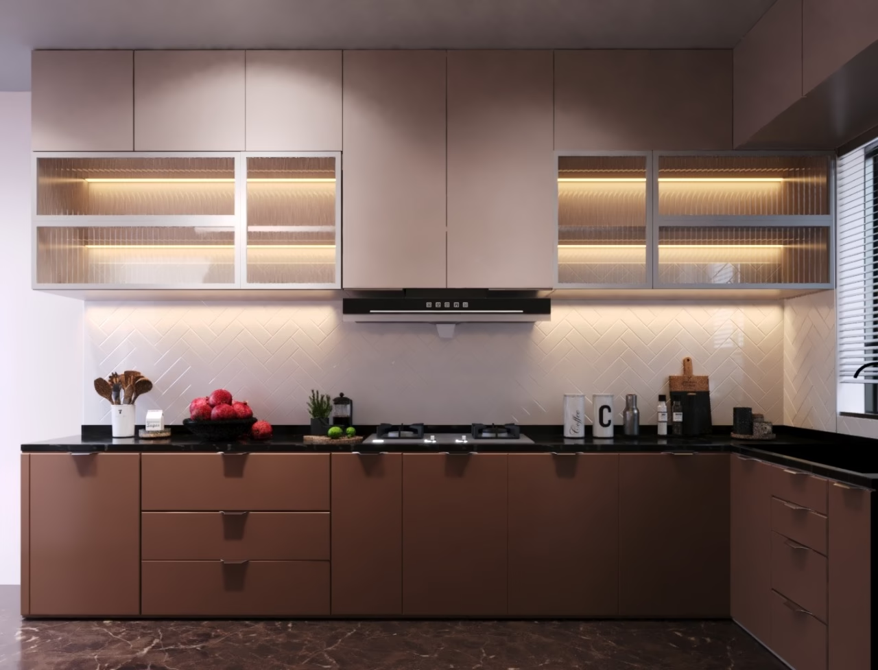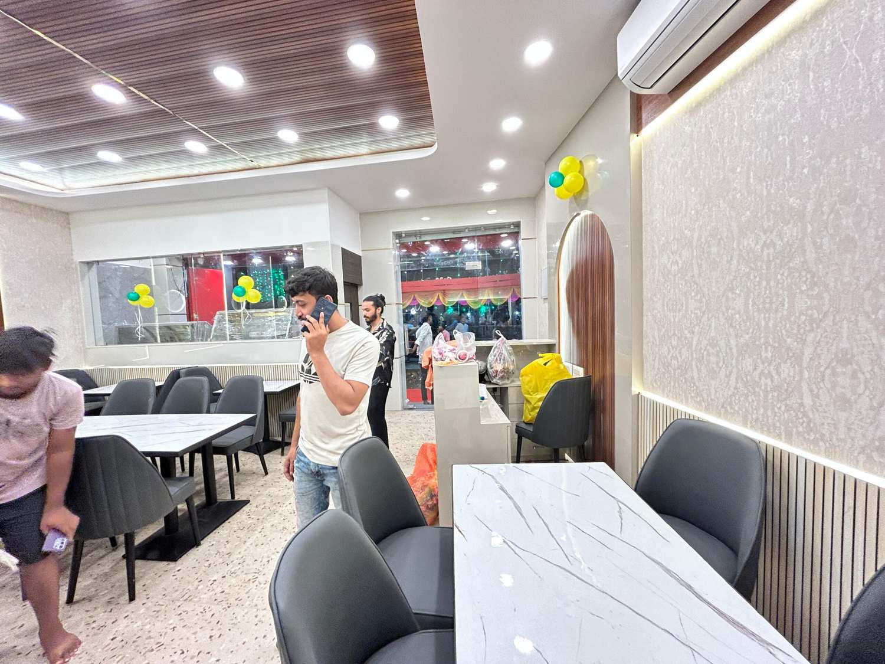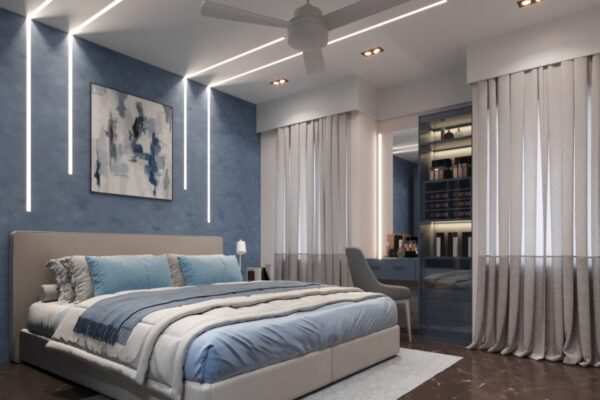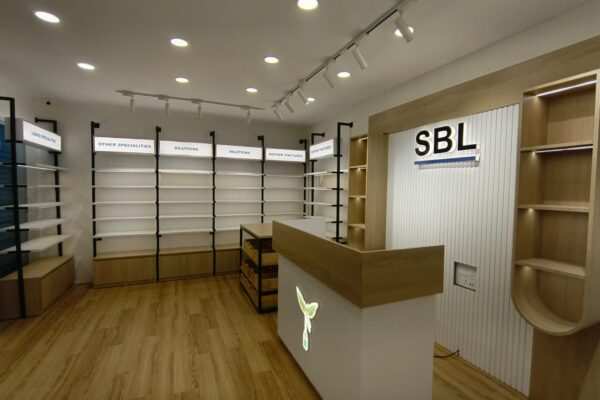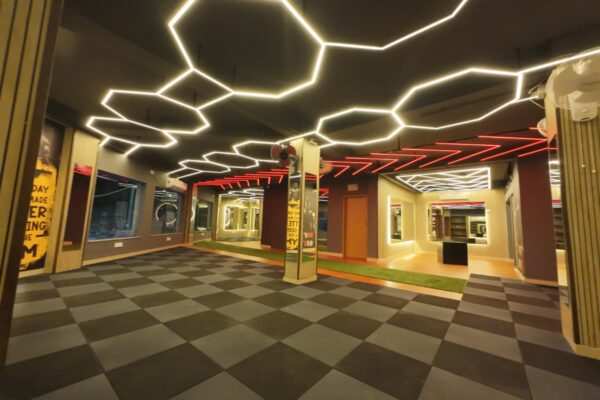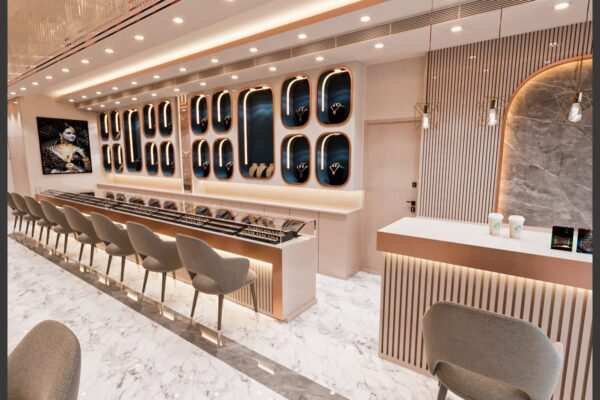
Affordable 3 BHK Flat Interior Designer — Near Me Interiors
A beautifully designed 3 BHK flat reflects your personality and offers a perfect balance of comfort, style, and functionality. At Near Me Interiors, we specialize in affordable 3 BHK interior design solutions that transform your living spaces without compromising on quality. Our customized home designs focus on smart space optimization, elegant aesthetics, and practical layouts to suit your lifestyle. Whether it’s a contemporary living room, a cozy bedroom, or a modern kitchen, we create budget-friendly interiors that make your dream home a reality. Trust Near Me Interiors to deliver stunning, tailor-made designs that enhance every corner of your 3 BHK flat.
What Makes Near Me Interiors the Best 3 BHK Flat Interior Designer
1. Bespoke Design & Thoughtful Detailing
We create personalized interior designs tailored to your lifestyle and aesthetic preferences. Every element — from wall finishes to furniture — is thoughtfully planned to ensure a cohesive, stylish, and functional space.
3. Customized Room Concepts
Each room in your 3 BHK flat is designed to reflect its purpose and your personality:
Living Room: Elegant, welcoming, and perfect for family gatherings.
Bedrooms: Personalized sanctuaries that combine comfort and style.
Kitchen & Dining: Efficient, modern, and designed to make cooking a delight.
Study/Guest Room: Flexible spaces that adapt to your needs.
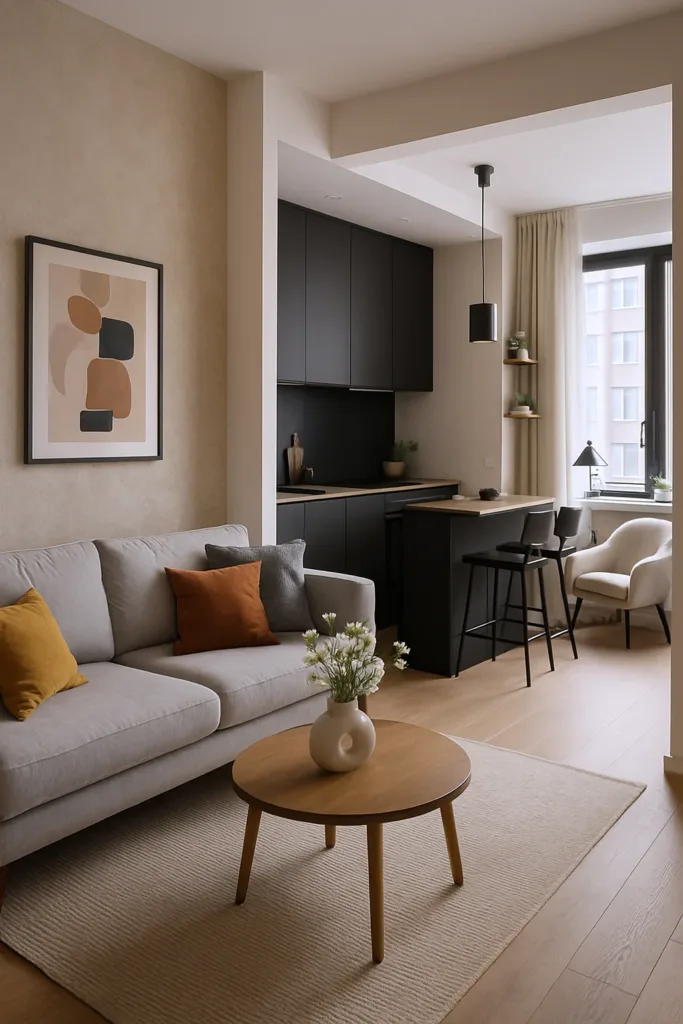
Expertise
Our Services
Quality, cost-control, and efficiency require an integrated procurement approach
Architecture & 3D Design
The architecture is designed to help support the goals of your business. The design of the workplace interior is more than aesthetics.
Project Management
Converting design concepts into reality through integrated construction management.Even the most basic of concepts require a robust Interiors management system in place to make them come to life.
Procurement
We make sure that the best results for our customers are delivered correctly and in time. Through direct contact with every company and trader to ensure the quality, cost and timeliness of deliveries, orders and installations.
Interior Design
Our interior designers go beyond creating beautiful salon spaces. They are specialists in business planning and are masterminds of ingenuity. They combine and coordinate information, and engineer and create new products and services.
End-to-End 3 BHK Flat Interior Design Solutions
From concept to completion, we take care of every detail. Our end-to-end 3 BHK flat interior design solutions include:
- Space Planning & Functional Layouts
- Custom Furniture Design & Selection
- Lighting Design & Mood Setting
- Wall Treatments & Elegant Finishes
- Flooring & Surface Solutions
Custom 3 BHK Flat Interior Design by Near Me Interiors
At Near Me Interiors, we specialize in custom 3 bhk apartment interior designs that reflect your home and enhance guest experience. Our team of expert designers ensures:
- Tailored concepts based on your business vision.
- High-quality materials and furniture selections.
- End-to-end project management for seamless execution.
Why Choose Near Me Interiors for Turnkey Interiors?
✔ Experience & Expertise – Decades of experience in residential interiors.
✔ Innovative Designs – Trendsetting concepts tailored to your needs.
✔ Budget-Friendly Solutions – High-quality designs at competitive prices.
✔ On-Time Delivery – We ensure timely completion without compromising quality.
✔ Client Satisfaction – 100% client-focused approach with personalized support.
To Design your Dream Project, please give us a call at
Our Exclusive Client's
Project Sites


Are You Looking For 3 BHK Interior Design Services Near Me? Get started with your Free Estimate !!
Renovate Your Dream Project, share a few details with us and we shall analyze your Space without any charge.
| 🇮🇳IND +91 90 73333 144
Available Time - (10 a.m. to 10 p.m.)
How it Works
We get things rolling by setting up a meeting with our Customer Experience Specialist (CES). You can opt for an online video consultation or a face-to-face meeting. If you do choose to meet in person . At this stage, the CES gets a thorough understanding of your interior design needs, tastes and preferences. He also explains our process in detail, from conceptualizing and designing to executing the Project design.
In the 2nd meeting, our expert interior designer will show you possible designs based on your requirements, preferences and latest trends. Once we have your preferences identified, we move on to 3D visualisation using our state-of-the-art 3D visualiser. The 3D visualiser will help you accurately understand the home design and make changes to it before the actual work begins.
At this stage, we will share the 2D design along with the 3D visualiser output with you. We are happy to make changes till we have a design that matches your taste and liking. Once the design is finalized, our CES will share the quotation with you.
Payment milestone 1: The payment at this stage is the site booking charge and is equal to 15% of the quotation value shared.
Once the site is booked, the CES starts work, beginning with the selection of materials, including fabrics, lightings and other décor elements. Our project manager chalks out a comprehensive schedule to ensure that the work is completed on time and to your specifications. At this stage, the CES also shares the relevant documents for final approval — all 2D working drawings, finalized 3D designs, the quotation, the timeline, work schedule and material list. Before we start with material procurement and site construction, your second payment milestone is due.
This is where you relax, and we do all the heavy lifting. The CES ensures the professional execution of your project. We keep you informed with regular updates about the progress being made. The third payment milestone is due at this stage before the final installation and completion of work on-site.
Payment Milestone 3: Balance amount due.
Once completed, the CES takes you on a walk-through of your Project, explaining the details of the interior design. He hands over all the necessary documents to you at this stage. He also updates you on the measures to take care of the space and leaves you with the assurance of any timely support you might need in the future. And with that, you get to enjoy and experience your newly designed beautiful home!


Aesthetic & Functional Finishes
he right finishes elevate the overall look and functionality of your 3 BHK interiors. We offer:
- Premium Paints & Textured Wallpapers for a refined and elegant feel.
- Wooden Veneers & Laminates for a warm, natural, and inviting atmosphere.
- Glass & Metal Accents to add a touch of luxury and modern flair.
- Stone & Marble Finishes for timeless sophistication and durability.
Smart & Modern Interior Features
Our 3 BHK interior solutions integrate modern features to enhance everyday comfort and efficiency. We offer:
- Automated Lighting & Smart Controls
- Modular Storage Solutions
- Ergonomic Furniture Designs
- Integrated Home Automation Systems
Our 3 BHK Interior Design Sevices
Modern & Minimalist Interiors
We create elegant, clutter-free interiors with clean lines, neutral color palettes, and minimal décor. Perfect for homeowners who love simplicity blended with functionality and style.
Luxurious & Premium Interiors
For those who want to make a grand statement, we design lavish interiors using premium materials, high-end finishes, designer furniture, and sophisticated lighting to create a truly opulent living experience.
Space-Saving & Smart Interiors
We specialize in smart layouts and multi-functional furniture to maximize every corner of your 3 BHK flat, making it ideal for urban living where space efficiency is key.
Eco-Friendly & Sustainable Interiors
Our eco-conscious designs use sustainable materials, low-VOC paints, energy-efficient lighting, and natural elements to create a healthy, environmentally friendly home.
Customized Renovation & Makeover Services
Looking to revamp your existing 3 BHK flat? We offer complete renovation services including space reconfiguration, furniture upgrades, modern wall treatments, and updated lighting to breathe new life into your home.
How We Work – Our Process
Step 1: Consultation & Requirement Analysis
We start with a detailed discussion to understand your preferences, lifestyle, and space requirements.
Step 2: Conceptualization & 3D Visualization
Our expert designers create 3D models and layout plans to give you a clear vision of your dream kitchen.
Step 3: Material Selection & Procurement
We guide you through choosing the best materials, finishes, and fittings that align with your style and budget.
Step 4: Execution & Installation
Our skilled craftsmen bring the design to life with precision and attention to detail.
Step 5: Final Inspection & Handover
We conduct a final quality check before delivering a fully functional, beautifully designed modular kitchen to you.
Transform Your Space with 3 BHK Interior Designer Near You
If you’re looking for the best interior designer near me, we are your trusted partner. Our expert designers and skilled craftsmen are committed to creating kitchens that are both beautiful and practical.
Contact Us Today! Let us design your dream modular kitchen with elegance, innovation, and precision.
