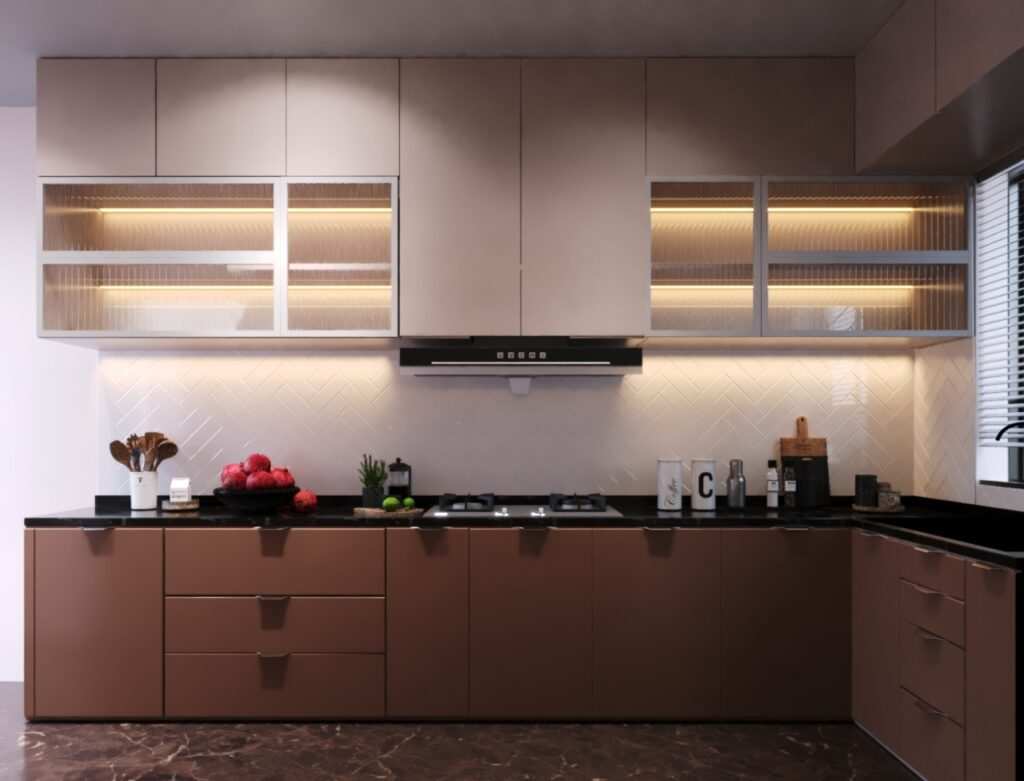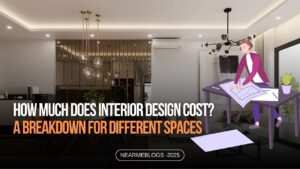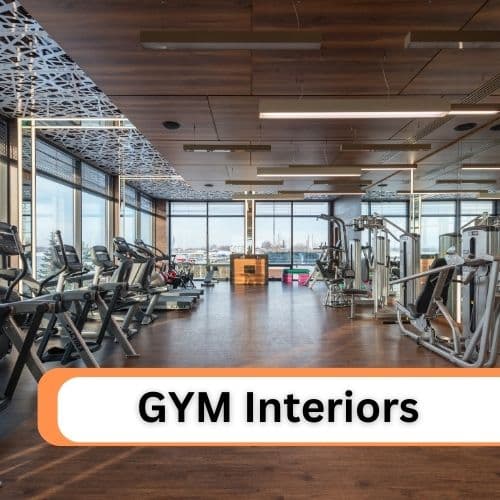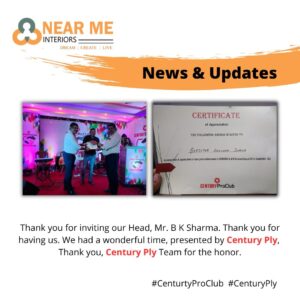Transforming a 2BHK Interior Design in Kolkata into a space that is elegant, functional, and timeless requires expertise, creativity, and precision. The Badri Keswani 2BHK interior design project is a shining example of how thoughtful planning and aesthetic excellence can redefine urban living. At Near Me Interiors, we believe that every home tells a story — and in this case, it’s a story of modern comfort, refined detailing, and intelligent use of space.
Elegant 2BHK Interiors in the Heart of Kolkata
The 2BHK apartment designed for Mr. Badri Keswani stands as a masterpiece of contemporary design, combining modern minimalism with warm Indian sensibilities. Located in one of Kolkata’s prime residential zones, this project reflects our commitment to crafting interiors that not only look stunning but also make everyday living more efficient and enjoyable.
Every corner of the apartment has been designed with functionality, flow, and comfort in mind. From the open living area to the modular kitchen, every space is customized to meet the unique lifestyle of the homeowner.
Project Overview – Design Philosophy and Concept
The guiding concept behind this 2BHK interior design was to maximize space without compromising on aesthetics. Kolkata homes often come with layout challenges, and our team at Near Me Interiors focused on smart space planning, innovative storage, and mood-enhancing lighting.
Our goal was to create a seamless blend of comfort and sophistication, allowing the apartment to exude warmth while maintaining a modern, upscale look. The result? A well-balanced home that’s both visually pleasing and immensely practical for urban living.






Living Room – The Perfect Blend of Comfort and Class
The living room, often the heart of any home, was designed to make an immediate impression. The design uses neutral color palettes, soft furnishings, and accent lighting to enhance the sense of openness.
- Wall Finish: The main wall features a textured finish with subtle gold undertones to reflect natural light.
- Furniture: A modular sofa set with custom upholstery complements the sleek center table crafted in engineered wood and tinted glass.
- Ceiling Design: A false ceiling with recessed lighting adds depth and ambiance to the space.
- Décor Elements: Wall art, planters, and minimalist décor accessories give the room a refined personality.
This area seamlessly transitions into the dining space, maintaining design continuity through consistent color tones and finishes.
Dining Area – A Cozy Yet Stylish Corner
Adjacent to the living room, the dining area is compact yet sophisticated. It features a four-seater dining set with an elegant marble-top table and high-back upholstered chairs. The wall opposite the dining table has been designed as a mirror panel wall, which not only amplifies the light but also creates an illusion of a larger space.
Pendant lights hanging above the dining table serve as a focal point, combining functionality with aesthetic appeal.




Modular Kitchen – Smart, Sleek, and Spacious
The kitchen design in the Badri Keswani project demonstrates how modern functionality meets refined design. The L-shaped layout optimizes corner space, allowing easy movement and workflow.
- Cabinetry: Matte finish modular cabinets with soft-close mechanisms ensure durability and convenience.
- Countertop: A granite countertop in black adds a striking contrast to the pastel cabinetry.
- Backsplash: Glossy subway tiles create a clean, reflective surface that’s easy to maintain.
- Lighting: Under-cabinet LED strips enhance visibility and add elegance.
The kitchen also includes a tall storage unit and a built-in appliance zone to accommodate the microwave, oven, and refrigerator efficiently.
Master Bedroom – A Sanctuary of Sophistication
The master bedroom was designed to embody peace, comfort, and style. We incorporated a muted pastel color scheme paired with elegant textures to create a restful atmosphere.
- Bed Design: A custom-designed king-size bed with a cushioned headboard and built-in storage.
- Wardrobe: Sliding wardrobes with mirror-finish panels to enhance visual space.
- Lighting: A mix of ambient and task lighting, including pendant lights beside the bed and cove lighting in the false ceiling.
- Wall Accent: A textured wallpaper behind the bed adds a subtle luxury touch.
The room also includes a small study corner with a floating desk and shelves — ideal for work-from-home setups.









Guest Bedroom – Minimal, Functional, and Warm
The second bedroom is designed as a multi-purpose guest room that can also double as a workspace. Compact yet inviting, it uses lighter tones to make the room feel airy and open.
- Furniture: A queen-size bed with storage, modular wardrobe, and a side study table.
- Décor: Subtle wall art and minimal accessories enhance the elegance without overcrowding the space.
- Curtains and Fabrics: Sheer curtains with blackout layers offer privacy and control natural light beautifully.
This room perfectly balances simplicity and comfort, ensuring guests feel at home.
Bathrooms – Compact Luxury in Every Detail
Both bathrooms in this 2BHK were redesigned to bring a luxury hotel-like experience into a compact urban setting. The designs incorporate:
- Wall-mounted vanity units with quartz tops
- Textured tiles for a modern, slip-resistant finish
- Frameless glass partitions for shower enclosures
- LED mirrors and ambient lighting for a premium look
High-quality sanitary fittings and a careful color balance between warm and cool tones make these bathrooms both stylish and functional.
Lighting Design – Setting the Perfect Mood
Lighting plays a central role in this project. We implemented layered lighting techniques that combine ambient, task, and accent lights. From recessed ceiling LEDs to decorative pendant fixtures, every light source was selected to enhance the atmosphere and highlight key design elements.
Warm white tones dominate the overall scheme, ensuring the space feels cozy and inviting throughout the day.
Color Palette and Materials
A key highlight of the Badri Keswani 2BHK project is the carefully curated color palette. Soft neutrals like beige, ivory, and taupe dominate the interiors, paired with wooden textures and metallic accents. The material palette includes:
- Veneer finishes and laminates for furniture
- Quartz and granite for counters and surfaces
- PVC and gypsum for false ceilings
- Premium emulsion paints for durability and smooth finish
This combination ensures long-lasting beauty and easy maintenance for everyday living.
Space Optimization and Custom Storage
Smart storage solutions form the backbone of this 2BHK design. From under-bed drawers to hidden kitchen cabinets and modular wardrobes, every element is designed to reduce clutter while maintaining visual harmony.
Custom-built furniture helped us tailor each piece perfectly to the apartment’s dimensions, ensuring maximum usability without crowding the layout.
Execution and Project Timeline
The project was executed in 8 weeks, including design approval, fabrication, and on-site installation. Our dedicated team of designers, carpenters, electricians, and painters worked in synchronization to deliver a flawless finish with on-time handover.
Our turnkey interior design services ensured that the client didn’t have to coordinate multiple vendors — everything from planning to execution was handled under one roof.
Conclusion – A True Example of Urban Elegance
The Badri Keswani 2BHK interior design in Kolkata exemplifies how thoughtful design can transform limited space into a functional, luxurious, and harmonious home. Every element — from color to furniture — was meticulously chosen to reflect sophistication and comfort.
At Near Me Interiors, we continue to redefine how Kolkata lives — blending modern innovation with timeless aesthetics. Projects like this reaffirm our mission to make dream homes a reality, one design at a time.






















