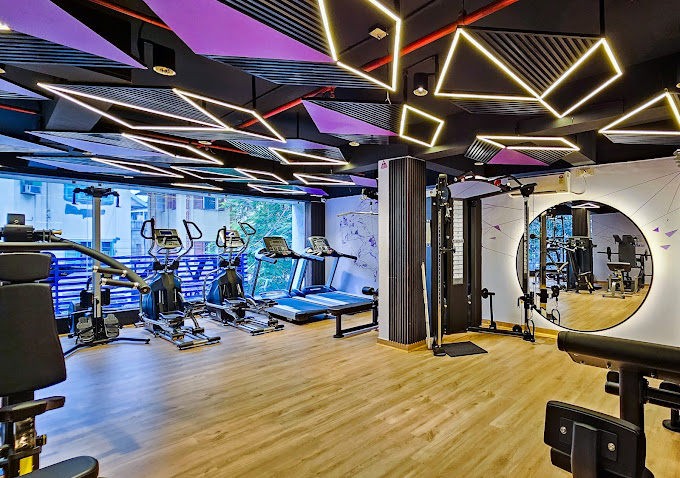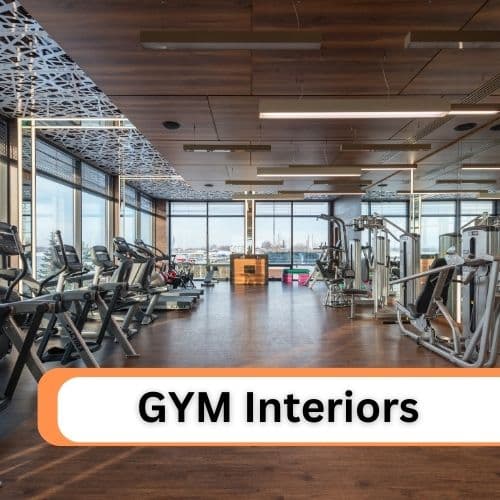The interior design of a gym plays a crucial role in creating a space that is not only functional but also aesthetically pleasing. At Living Well Fitness Studio on Lake Road, the interior design project has taken into account several key elements to deliver an exceptional workout experience for its members. From the layout and lighting to the choice of materials, every detail has been carefully thought out to enhance the atmosphere of the space, promoting health, wellness, and motivation.
In this article, we delve into the intricacies of designing a top-tier fitness studio and how Living Well Fitness Studio serves as a prime example of well-executed gym interiors. We’ll explore how strategic design choices can influence both functionality and the overall user experience, making this gym a standout destination for fitness enthusiasts.
The Importance of Thoughtful Gym Interiors
Gym interiors must balance practicality and visual appeal to foster an environment where members feel motivated to work out while also ensuring the space is functional. Proper planning can greatly influence the experience of gym-goers, boosting both satisfaction and performance.



1. Layout and Space Optimization
The layout is one of the most essential elements in gym interior design. At Living Well Fitness Studio, the open-plan design ensures that the space feels expansive yet organized. The gym’s floor plan is divided into various workout zones, each tailored to specific activities such as cardio, strength training, and group classes.
The cardio section features equipment like treadmills and ellipticals arranged with ample space between each machine. This not only ensures comfort but also gives users freedom of movement. A separate strength training area includes weight racks and benches, strategically placed to allow seamless flow, minimizing any disruption during workouts. Functional areas for high-intensity interval training (HIIT) and circuit training are situated near the center, fostering a sense of community and encouraging interaction among gym-goers.
Optimizing space is critical in ensuring that members have sufficient room to perform exercises safely and efficiently. This arrangement allows for a fluid transition from one activity to the next, reducing any potential overcrowding.
2. Material and Equipment Selection
Materials and equipment are chosen with both aesthetics and durability in mind. At Living Well Fitness Studio, high-performance rubber flooring is used in high-traffic areas, including the weight training and cardio sections. This not only provides shock absorption for weightlifting but also minimizes noise, creating a more pleasant environment for all users.
In the stretching and yoga zones, softer materials like cork or bamboo flooring create a natural, serene space, offering a sharp contrast to the high-energy workout zones. These materials are also eco-friendly, aligning with the gym’s commitment to sustainability.
State-of-the-art equipment is integrated into the design, ensuring that every piece serves a purpose. From sleek cardio machines to modern weightlifting equipment, every selection reflects the gym’s dedication to providing the best workout experience possible.
3. Lighting and Ambiance
Lighting can significantly impact the mood and energy levels of gym-goers. Living Well Fitness Studio uses a combination of natural and artificial lighting to create an invigorating yet comfortable atmosphere. Large windows allow for an abundance of natural light, contributing to a sense of openness and vitality. This design choice not only enhances visibility but also improves the overall mood of members, boosting productivity.
In areas such as the yoga studio and relaxation zones, softer, warmer lighting is used to promote calmness and focus. On the other hand, dynamic and brighter lighting is installed in the cardio and HIIT zones to energize members and foster a motivating environment.
The use of adjustable lighting further allows the gym to cater to various activities and times of day, ensuring that the ambiance aligns with the desired workout experience.



4. Color Scheme and Branding
Colors play a significant role in how we perceive spaces. Living Well Fitness Studio incorporates a balanced color palette of neutral tones paired with vibrant accent colors. Neutral shades such as gray and beige create a clean, minimalist background, while accent walls in bold colors like blue and green stimulate energy and focus. These colors are carefully chosen to evoke feelings of enthusiasm and resilience, driving users to push their limits.
Branding is subtly integrated into the interiors with the gym’s logo and color scheme present on walls, equipment, and promotional materials. This creates a cohesive identity that reinforces the gym’s brand while also offering visual stimulation.
5. Acoustics and Sound Design
The sound environment in a gym can either enhance or detract from the workout experience. At Living Well Fitness Studio, acoustic treatments are used to control noise levels and ensure that music or instructions are clear without overwhelming the senses. This involves the strategic use of sound-absorbing materials like acoustic panels and ceiling baffles to reduce reverberation.
Each workout zone is equipped with its own customized sound system to match the energy levels of the activities. The yoga and meditation areas feature soft, calming music, while the cardio and HIIT sections have upbeat, high-energy tracks to keep members motivated.
6. Ventilation and Climate Control
Proper ventilation and temperature regulation are crucial for maintaining comfort during workouts. The design of Living Well Fitness Studio includes an advanced HVAC system that maintains optimal air quality and temperature throughout the facility. Strategically placed ventilation systems ensure that fresh air circulates constantly, preventing the space from feeling stuffy or overheated, especially in high-intensity zones.
In addition, the gym incorporates eco-friendly practices by using energy-efficient systems that minimize the carbon footprint, aligning with its mission to promote both fitness and sustainability.
7. Locker Rooms and Amenities
The locker rooms at Living Well Fitness Studio are designed with comfort and convenience in mind. Spacious changing areas with individual lockers provide privacy, while luxurious showers and vanity areas are equipped with high-end fixtures and fittings. Attention to detail in these areas enhances the overall member experience, transforming a post-workout routine into a relaxing and rejuvenating ritual.
Additional amenities such as saunas, steam rooms, and massage therapy spaces elevate the studio’s offering, promoting overall wellness alongside fitness.
Creating a Holistic Fitness Experience
Living Well Fitness Studio on Lake Road offers more than just a space to work out; it creates a holistic fitness experience through well-thought-out interior design. By addressing everything from layout and lighting to acoustics and climate control, the studio ensures that each element works harmoniously to enhance the user experience.
The design not only maximizes functionality but also fosters a welcoming and motivating environment that keeps members coming back. Whether it’s through the use of high-quality materials, cutting-edge equipment, or an ambiance that adapts to various fitness activities, Living Well Fitness Studio sets a benchmark for modern gym interiors.
Conclusion
A well-designed gym interior, as demonstrated by Living Well Fitness Studio, can transform an ordinary workout space into an inspiring and motivating environment. Through careful planning, attention to detail, and the use of innovative design principles, the studio has created a space that supports physical fitness and emotional well-being.





















