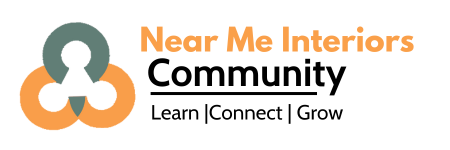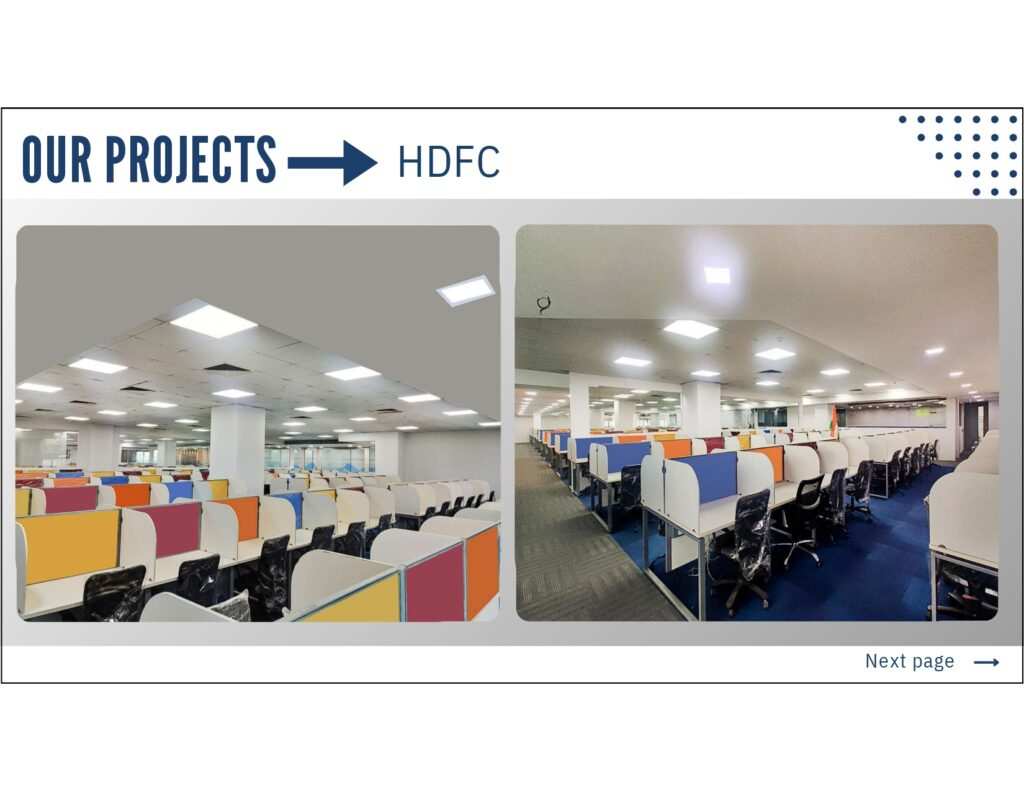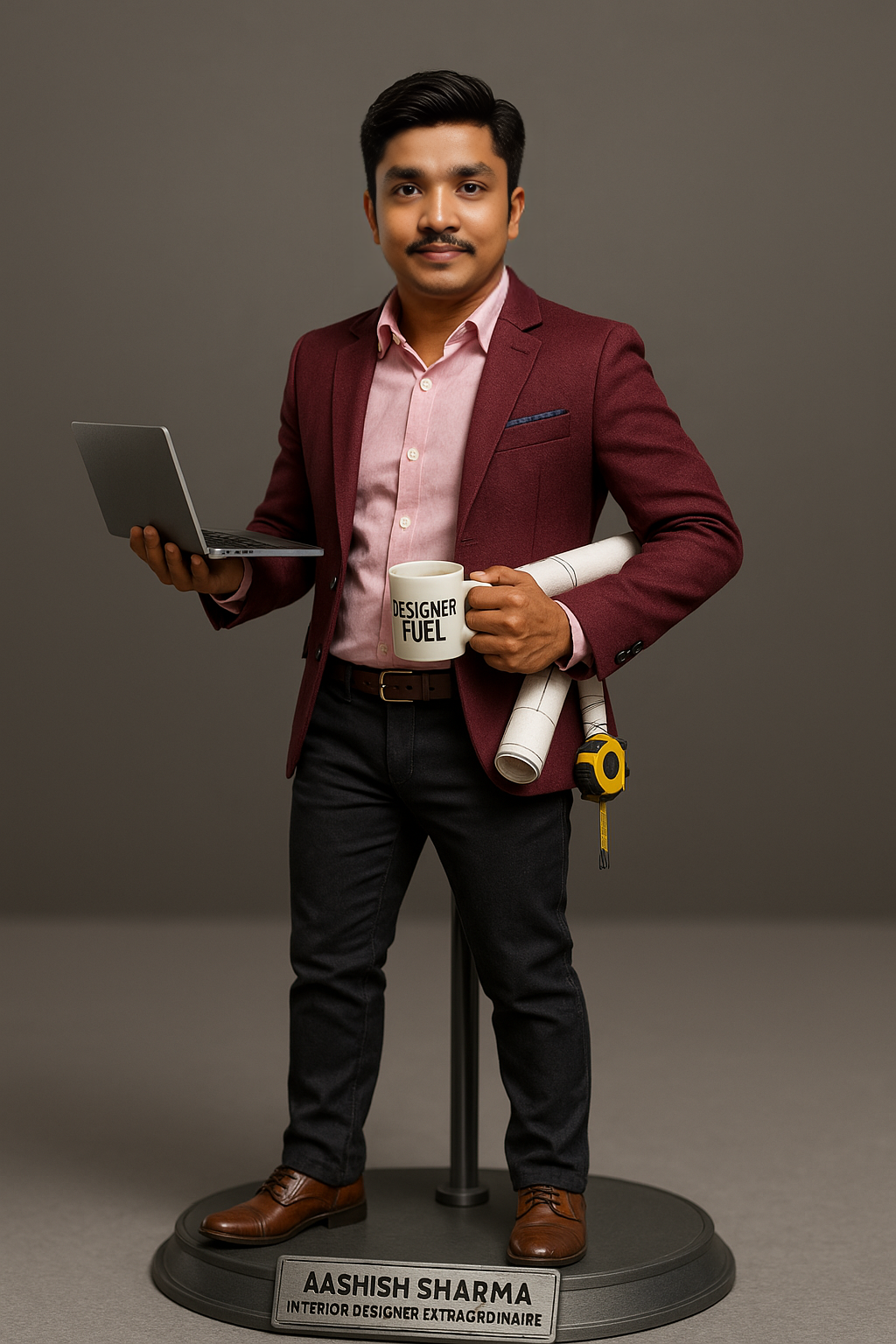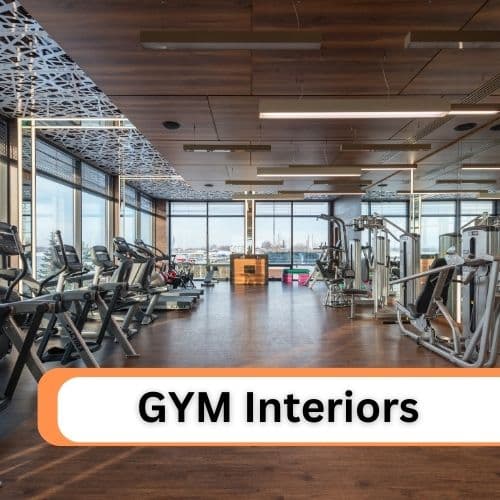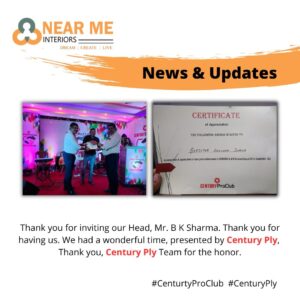Located in the heart of Churchgate, Mumbai, the newly transformed HDFC Bank Head Office -Office Interiors in Churchgate, Mumbai is a stellar example of how world-class office interiors can redefine the identity and culture of a financial institution. Designed and executed by the award-winning firms Space Makers India and Corbel Designs, under the leadership of Umar Mallick, this project seamlessly blends tradition, innovation, and efficiency into one of Mumbai’s most iconic corporate headquarters.
The interior makeover of this head office was driven by a clear vision — to modernize the workspace, improve functionality, and create a more collaborative environment for HDFC’s senior leadership and departments, all while maintaining the timeless elegance of the HDFC brand.
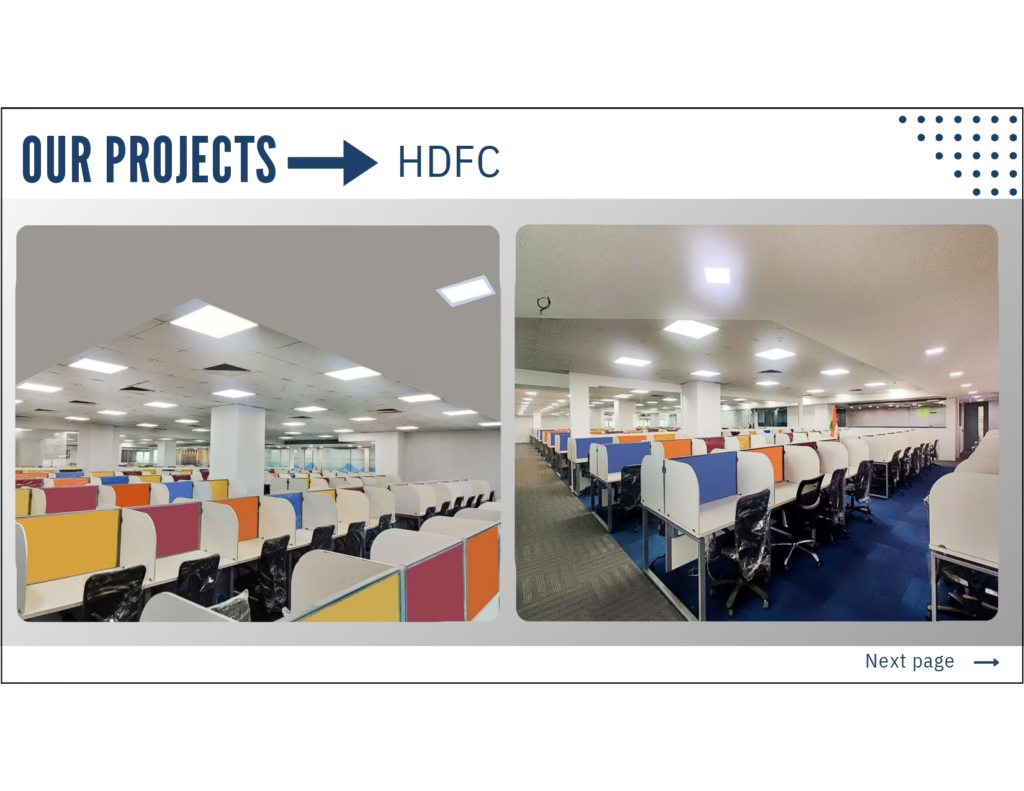
Design Brief and Strategic Vision
HDFC Bank, a pioneer in India’s private banking sector, required a design that reflects its legacy of trust, forward-thinking vision, and commitment to excellence. The design brief focused on:
- Enhancing inter-departmental collaboration
- Creating a visitor-friendly layout for dignitaries and clients
- Upgrading to modern technology-integrated systems
- Promoting employee comfort and productivity
- Representing the prestige and stability of India’s leading private bank
Reception and Executive Lounge – A Grand Welcome
As the face of the headquarters, the reception area was designed to reflect corporate sophistication and brand authority. The design includes:
- A grand reception desk with premium stone finishes
- Custom wooden wall paneling with the HDFC emblem in metal inlay
- Ambient lighting and double-height ceilings for a majestic feel
- Executive lounge with Italian marble flooring and plush furnishings
This space instantly communicates trust, class, and professionalism to every visitor entering the premises.
Executive Cabins and Boardrooms – Where Leadership Meets Strategy
The leadership zone within the HDFC Head Office reflects the gravity of decision-making that takes place within its walls. These spaces include:
- CEO and Executive Cabins with premium acoustic insulation
- Handpicked wood veneers, leather finishes, and brass accents
- High-end ergonomic furniture for comfort during long hours
- Tech-integrated boardrooms with wireless conferencing systems
- Custom meeting pods for private discussions
Each of these rooms is acoustically treated and equipped with smart lighting, voice-controlled blinds, and interactive display systems.
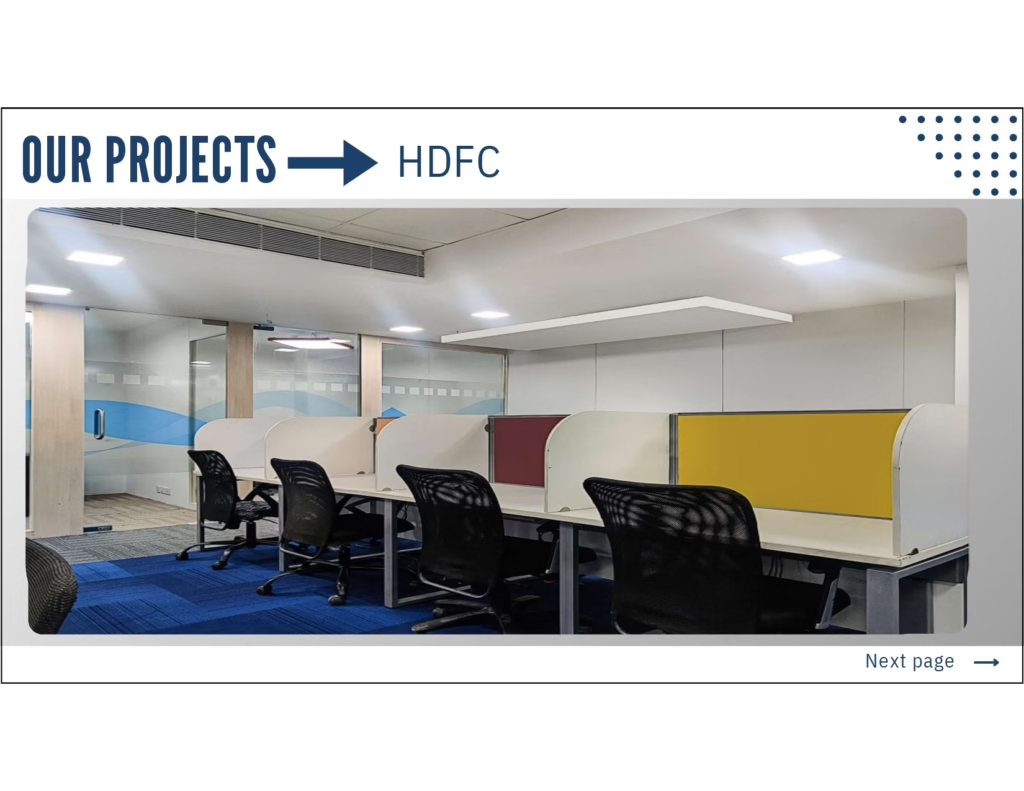
Open Workspace Design with Departmental Clarity
To promote transparency and synergy across departments, the design includes:
- Cluster-based open workstation layouts
- Strategic zoning for departments (HR, Finance, Legal, IT)
- Transparent glass partitions for team leaders and managers
- Noise-controlled acoustic ceiling baffles
- Modular furniture with inbuilt power and data management
The smart use of glass and matte finish laminates creates a professional yet warm ambiance that encourages collaboration and clear communication.
Conference Rooms & Training Centers – Engineered for Excellence
Understanding the needs of a fast-evolving financial powerhouse, the interiors feature multiple conference and training areas such as:
- Centralized Training Auditorium with tiered seating and HD projectors
- Executive Conference Rooms with interactive displays and global connectivity
- HR Interview Rooms with neutral tones and soundproofing for privacy
- Breakout discussion rooms for brainstorming and informal talks
These areas are designed with maximum acoustic control, sophisticated lighting systems, and smart presentation technology to empower decision-making.
Banking Support Zones & Compliance Areas
Given the regulatory nature of the banking sector, specific attention was paid to:
- Secure document storage rooms with restricted access
- Server rooms with 24/7 climate control and dual power backups
- Fire-rated partitions for compliance areas
- Designated audit and compliance cabins with discreet layouts
Every inch of the office aligns with HDFC’s stringent protocols for data security and confidentiality.
Café, Wellness, and Breakout Zones – Employee-Centric Design
The headquarters now houses a thoughtfully designed café and wellness zone that enhances the work-life balance of employees. Features include:
- Employee Café with bar-style counters, semi-private booths, and warm lighting
- Wellness Room for short relaxation sessions or emergency medical needs
- Library corner for reading and quiet time
- Recreational zone with comfortable seating and informal meeting setups
These areas were designed to promote mental rejuvenation, creativity, and employee satisfaction — key components of a modern workplace.
Technology-Driven and Sustainable Interior Execution
Space Makers India and Corbel Designs integrated state-of-the-art technologies into the HDFC Head Office, including:
- Motion sensor lighting systems to reduce energy usage
- Automated climate control and air purification systems
- CCTV integration and biometric security
- Use of BEE-star-rated materials and green-certified finishes
- Digital concierge for internal communication and visitor management
This eco-conscious, tech-enabled approach ensures longevity, efficiency, and minimal environmental impact.
On-Time, On-Budget Turnkey Project Delivery
The HDFC Bank Head Office interiors were delivered as a turnkey project with full accountability. From design conception to execution, the team ensured:
- Complete transparency in budgeting
- Vendor and material coordination
- Site execution by skilled craftsmen
- Daily client updates and walkthroughs
- Final styling and detailing with absolute precision
This project is a testament to Space Makers India’s ability to deliver high-value corporate interiors with zero compromise on quality or schedule.
Contact the Design Team
🔹 Name: Umar Mallick
🔹 Firm Name: Space Makers India & Corbel Designs
🔹 Phone: 9833485960
🔹 Email: umarmallick@spacemakers.in
For corporate headquarters that reflect your brand’s power, precision, and prestige, partner with the team trusted by India’s top banks and enterprises.
