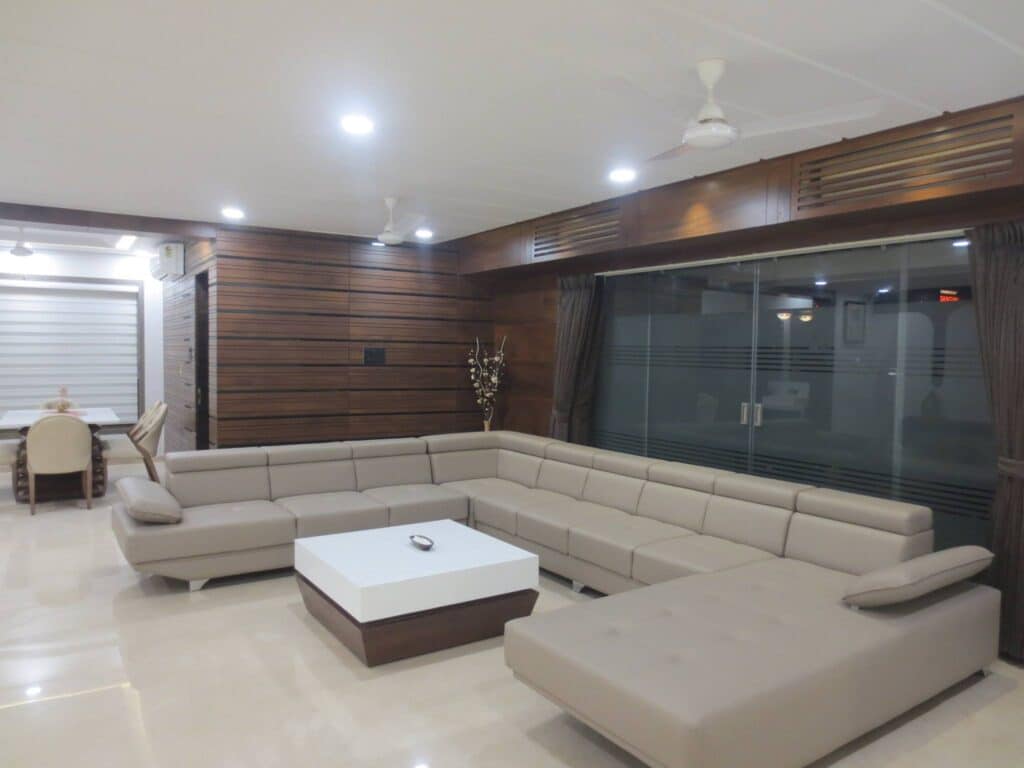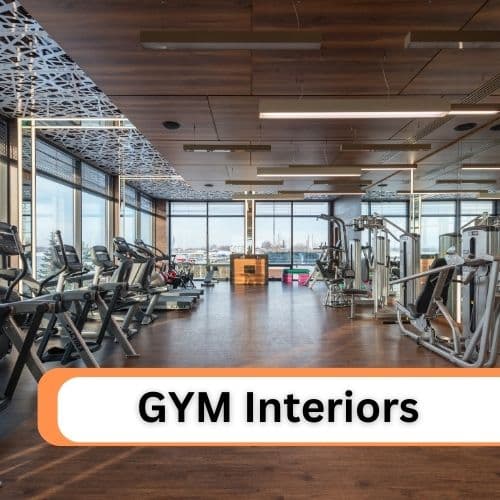When it comes to residential interiors, creating a space that exudes both luxury and functionality is paramount. In New Town Kolkata, the demand for high-quality interior design is at an all-time high, as homeowners seek to transform their living spaces into personalized sanctuaries. The Jitesh Agarwal 3BHK residential interior project stands as a prime example of exceptional interior design, completed in 2021 with a budget range of ₹10,00,001 – ₹20,00,000. This project perfectly blends modern design elements with the comfort and practical needs of a family, offering a glimpse into the future of luxury residential design.
Why Choose Professional Interior Designers for Your 3BHK Residential Home?
Interior design plays a vital role in shaping the ambiance and functionality of a home. The significance of hiring professional interior designers is undeniable, especially when it comes to designing a 3BHK residential unit. Here are the key reasons why professional interior designers are essential for your home project:
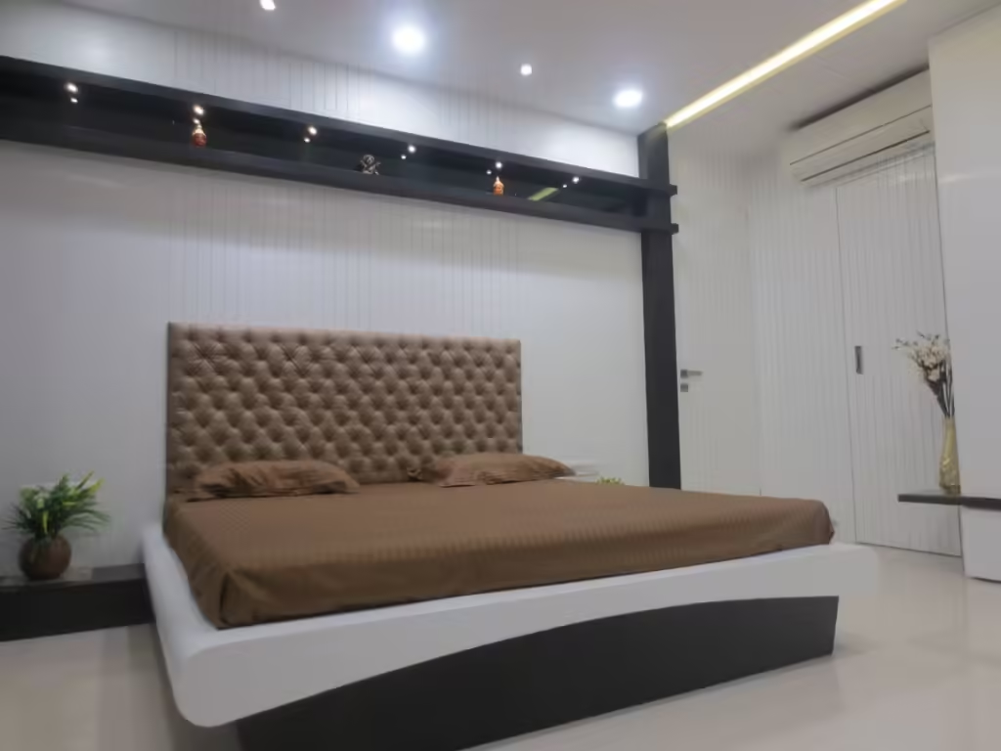
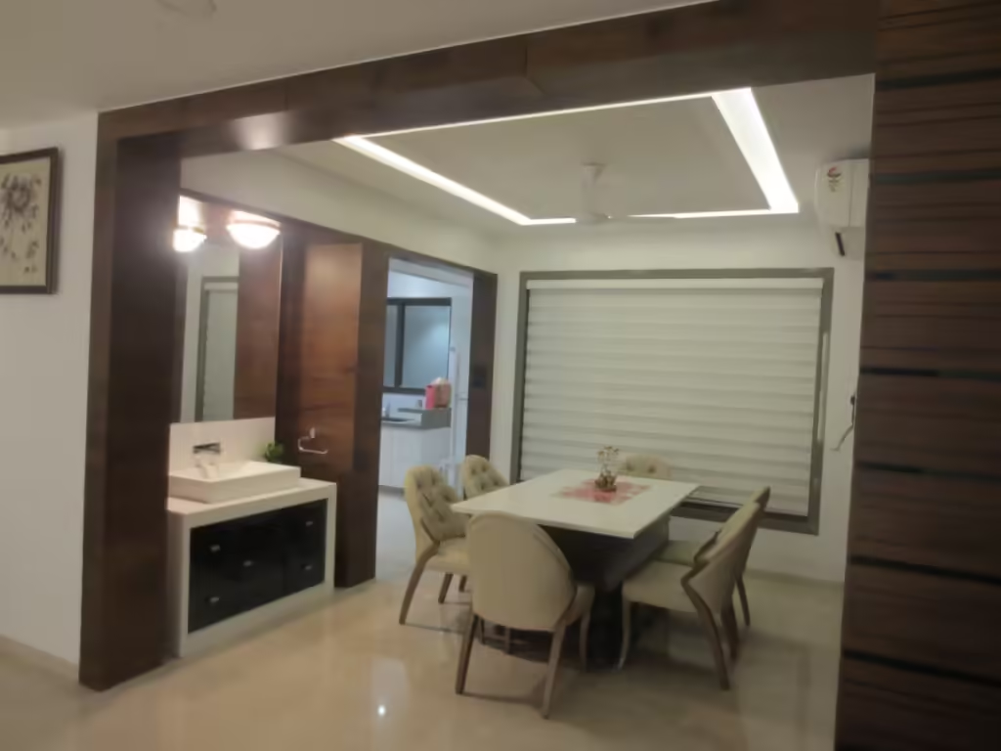
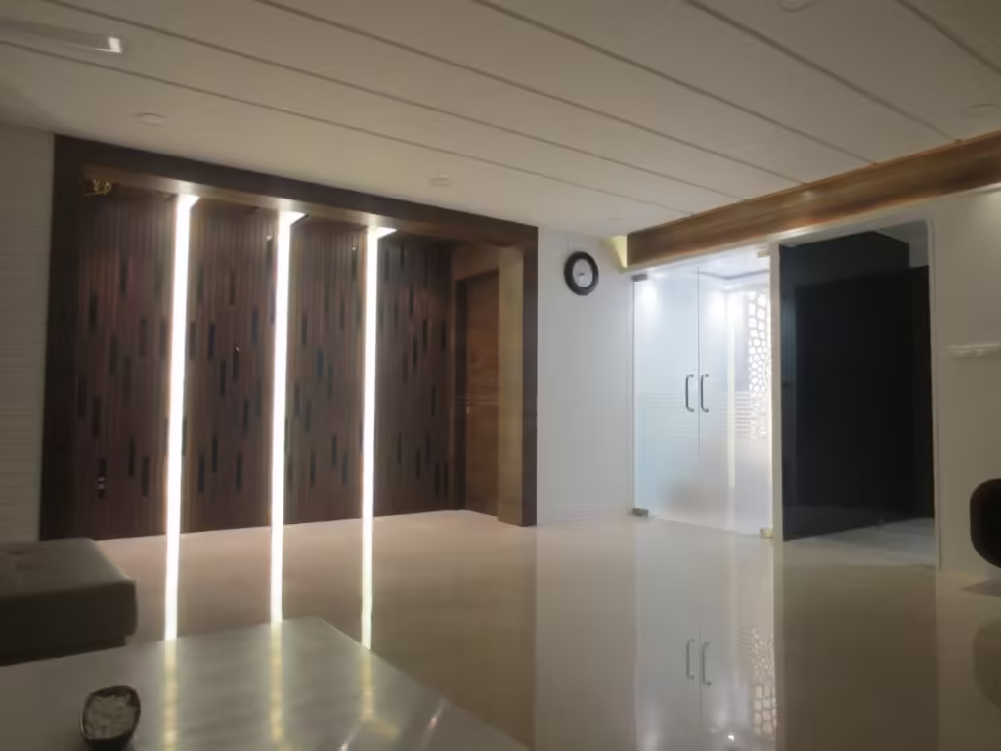
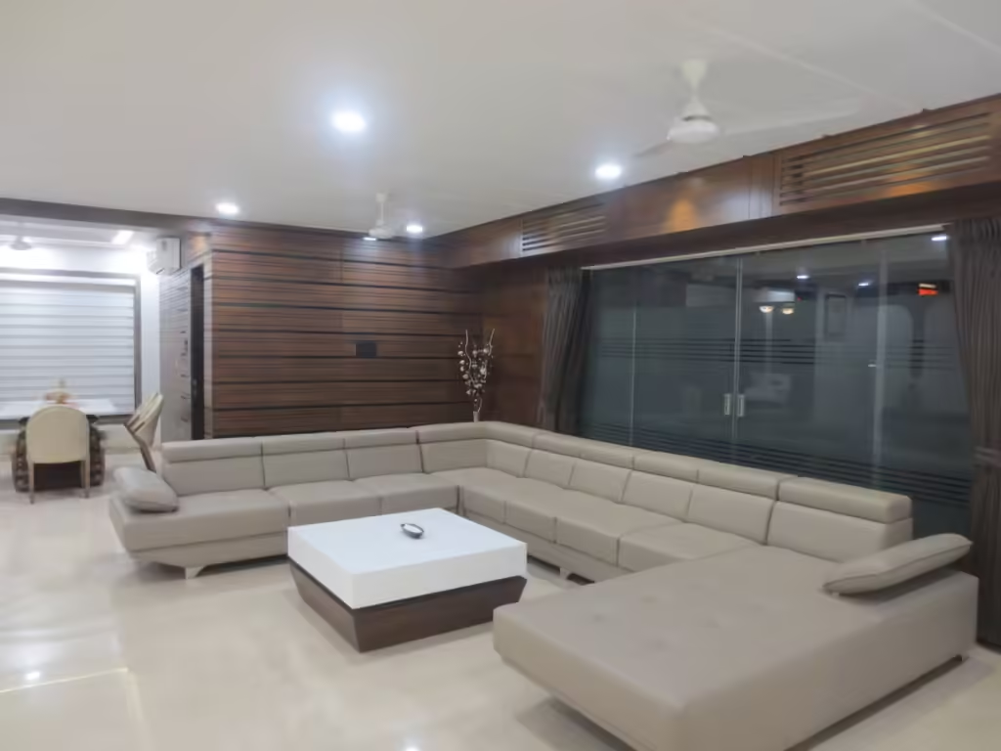
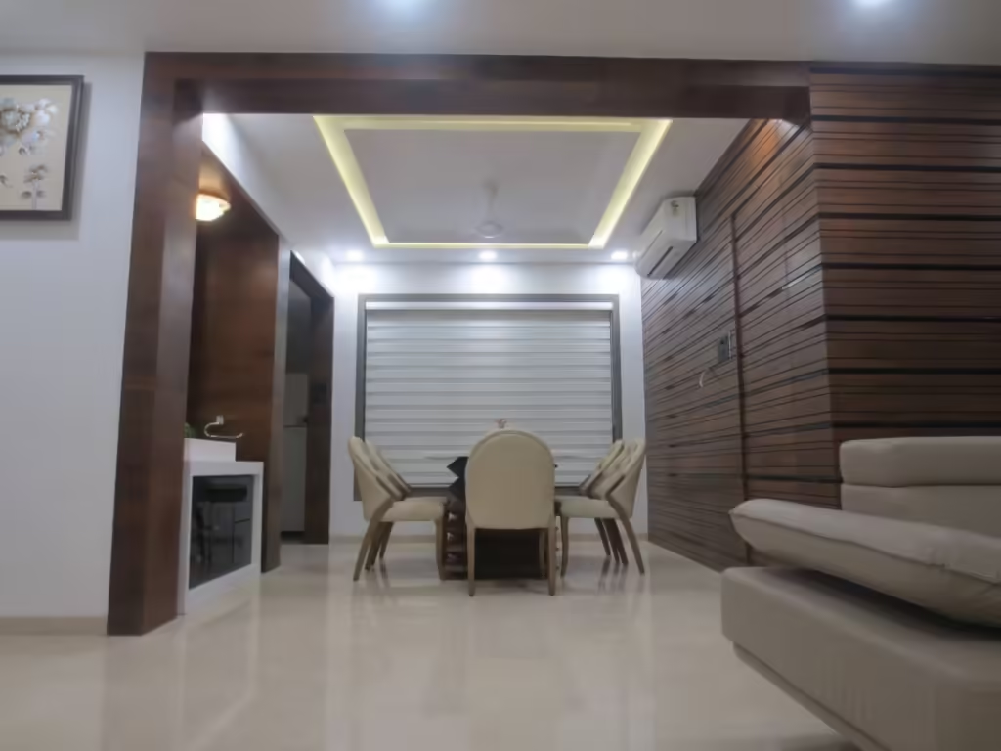
1. Tailored Design Solutions for Every Space
Each room in a 3BHK has its unique set of requirements and challenges, from creating a cozy living room to maximizing the space in bedrooms and kitchens. Working with professional interior designers like those involved in the Jitesh Agarwal project ensures that every inch of your home is utilized efficiently. Designers craft custom solutions that cater to your specific needs, ensuring that the layout, furniture, and color schemes align with your lifestyle.
The living room, for instance, may require stylish seating arrangements and decor that reflect personal style, while bedrooms may demand designs focused on comfort and relaxation. Kitchens and dining areas require functional layouts that integrate appliances seamlessly, offering both form and function.
2. Expertise in Contemporary and Timeless Design Styles
Professional interior designers are proficient in various design styles. Whether you are looking for a modern minimalist style, transitional design, or classic contemporary, designers know how to combine trends with timeless elements that will keep your home relevant for years to come.
The Jitesh Agarwal 3BHK interior design project reflects a blend of modern aesthetics with subtle classic touches, ensuring that the design feels fresh but not too trendy. The designers incorporated high-end finishes, elegant furnishings, and sleek accents that are visually pleasing, functional, and adaptable to future design changes.
3. High-Quality Materials and Craftsmanship
One of the most important aspects of interior design is the quality of materials used. A well-designed home is built upon durable, high-quality materials that not only enhance the aesthetics but also ensure the longevity of the design. Interior designers have access to premium suppliers and artisans, ensuring that your residential interiors feature the best materials, whether it be for flooring, furniture, light fixtures, or wall treatments.
In the Jitesh Agarwal 3BHK project, designers used luxurious marble flooring, timber paneling for the living areas, and premium cabinetry for the kitchen. Such choices not only elevate the design but also contribute to the long-term value of the property.
4. Project Management and Timely Execution
One of the most critical elements of any interior design project is project management. Professional designers handle everything, from the conceptualization phase to procurement and installation. By hiring a skilled designer, you ensure that your 3BHK home design is executed seamlessly within the stipulated timeline and budget.
In the Jitesh Agarwal residential project, designers coordinated with various vendors and craftsmen, ensuring that all materials were sourced on time and that the entire project was completed within the budget range of ₹10,00,001 – ₹20,00,000. This allowed for flexibility while maintaining the quality of design and materials.
Key Elements of the Jitesh Agarwal 3BHK Residential Interior Design
1. Functional and Aesthetic Living Spaces
The living room of the 3BHK apartment in the Jitesh Agarwal project was designed to be both functional and luxurious. The use of high-end sofas, modern lighting fixtures, and accent walls added elegance, while the layout was created to promote social interaction and comfort.
Designers emphasized the use of open floor plans, ensuring that the living room feels spacious yet intimate. Incorporating neutral tones with pops of color through throw pillows and artworks added vibrancy without overwhelming the space. Modular storage solutions ensured that the living room remained organized, creating a space conducive to both relaxation and entertainment.
2. Stylish and Practical Bedrooms
Each of the bedrooms in this 3BHK residential unit was crafted to cater to the specific needs of the occupants. The master bedroom was designed as a sanctuary, featuring a king-size bed, custom wardrobe, and reading nook for ultimate comfort. The use of rich fabrics for curtains and bedding, combined with warm lighting, created a serene and inviting environment.
The children’s bedrooms were designed with practicality in mind, incorporating study areas, ample storage, and durable, child-friendly materials. By using modular furniture, the designers ensured that the rooms could be easily adapted as the children grew, allowing for flexible design adjustments.
3. Modular Kitchen and Dining Area
The kitchen is often considered the heart of the home, and the Jitesh Agarwal 3BHK project did not skimp on its design. With a modular kitchen layout, the design maximized storage and functionality. Designers chose high-quality granite countertops and stainless steel appliances to create a sleek, modern cooking space that is as stylish as it is practical.
Island counters, pull-out cabinets, and hidden compartments were added to improve storage while enhancing the flow of the kitchen. The dining area was positioned adjacent to the kitchen, featuring a custom-designed dining table that accommodates family gatherings comfortably.

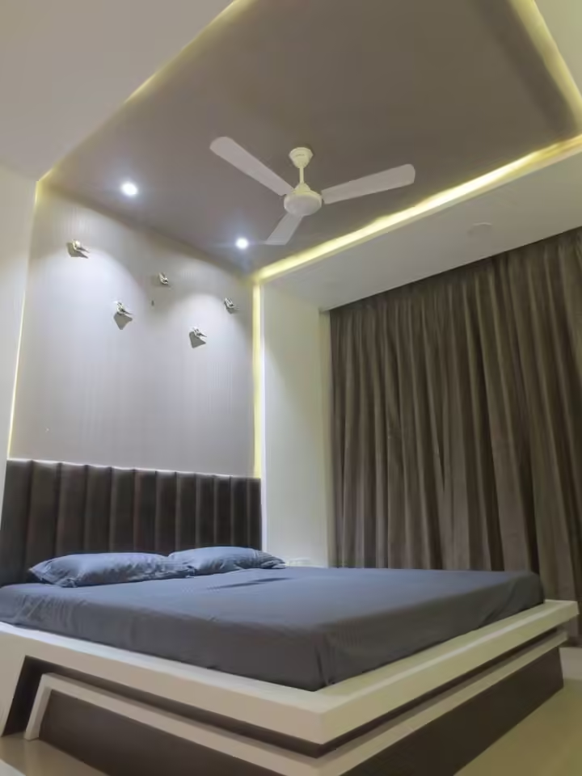
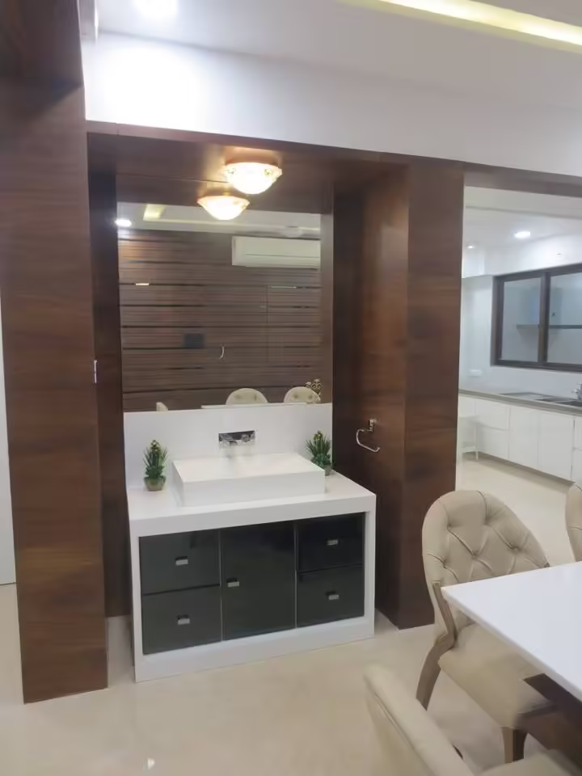
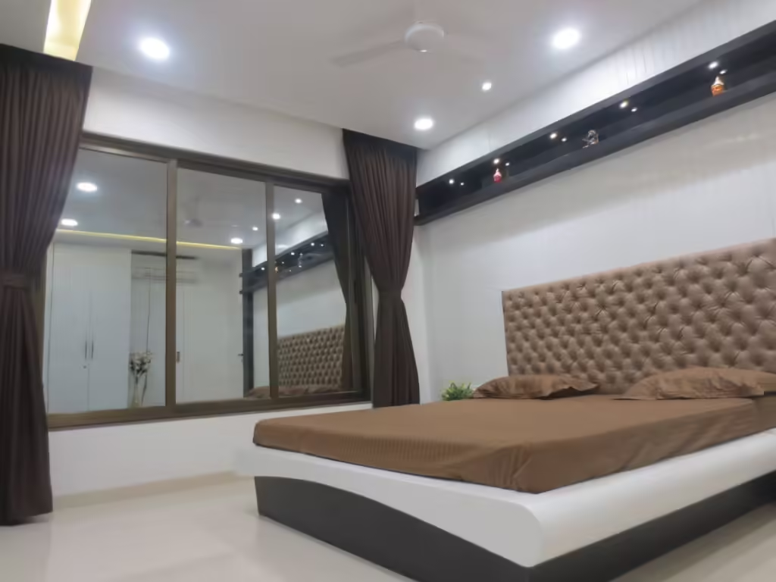
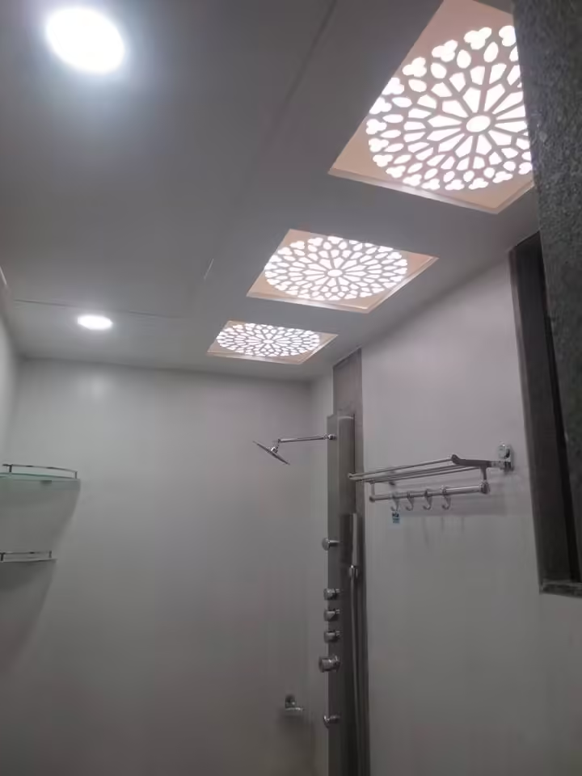
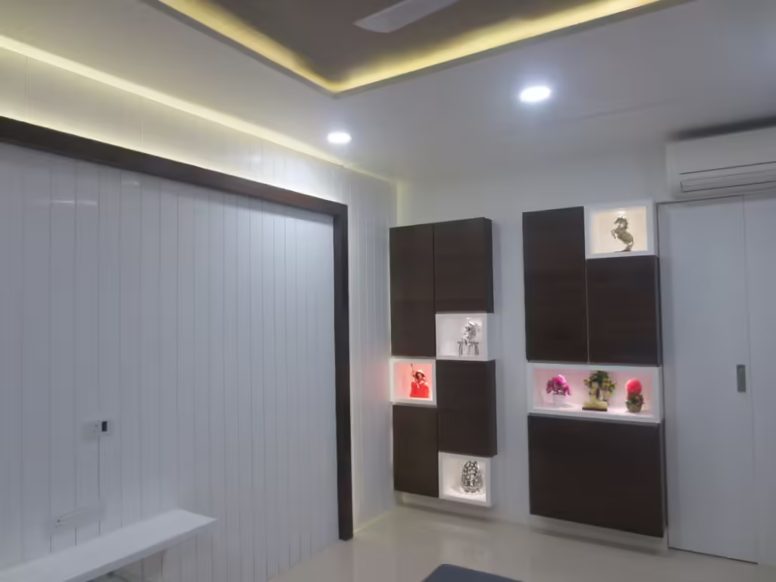
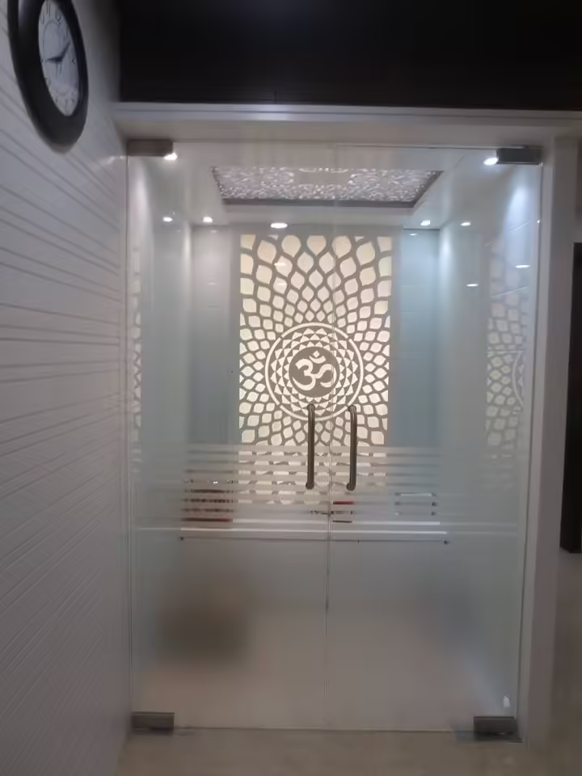
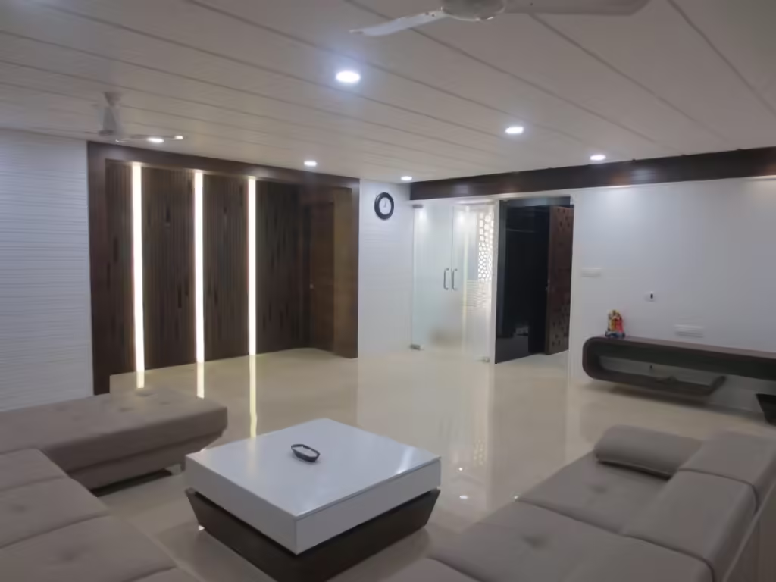
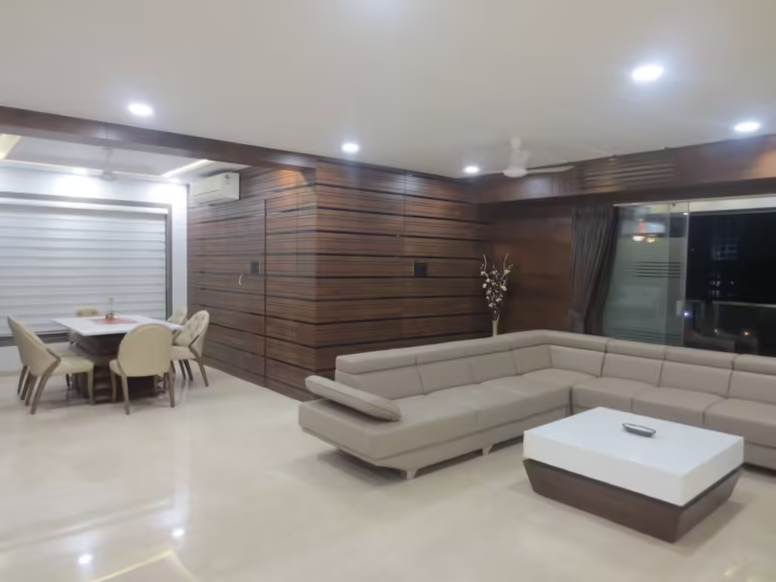
4. Luxurious Bathrooms and Innovative Lighting
The bathrooms in the Jitesh Agarwal 3BHK project were designed with luxury in mind. The designers incorporated spa-like features such as rain showers, bathtubs, and backlit mirrors, adding a sense of tranquility and comfort. High-end ceramic tiles, marble countertops, and designer fixtures were used throughout to give the bathrooms a sophisticated and polished look.
Innovative lighting solutions were used to enhance the ambiance, from recessed lighting to chandeliers and wall sconces, ensuring each room had the right balance of illumination for different occasions.
Why Choose Us for Your 3BHK Residential Interior Design in New Town Kolkata?
Choosing the right interior designers is crucial to ensuring your 3BHK residential project is executed flawlessly. Here’s why our design services stand out in New Town Kolkata:
- Experienced Designers: Our team comprises seasoned professionals who bring years of experience in designing residential spaces.
- Personalized Designs: We create tailored interior solutions that reflect your unique preferences, ensuring your home is as functional as it is beautiful.
- Attention to Detail: Every aspect of your home, from layout to materials, is meticulously planned to achieve the perfect balance of style and practicality.
- Competitive Pricing: We work within your budget range while offering high-end solutions that don’t compromise on quality.
Conclusion
The Jitesh Agarwal 3BHK residential interior design project stands as a testament to how thoughtful, customized design can elevate a home. With an emphasis on luxury, functionality, and aesthetics, this project is a perfect example of how professional designers can transform your living space. Whether you’re looking for a modern, minimalistic design or a timeless, luxurious interior, the right interior designer can help bring your vision to life.

