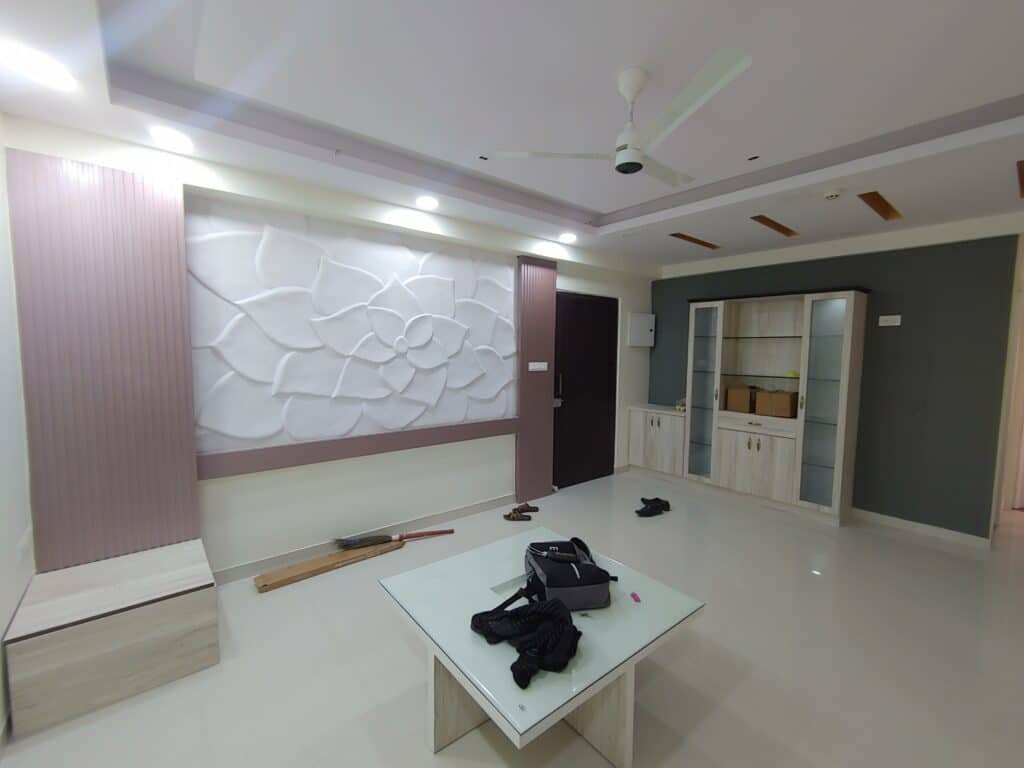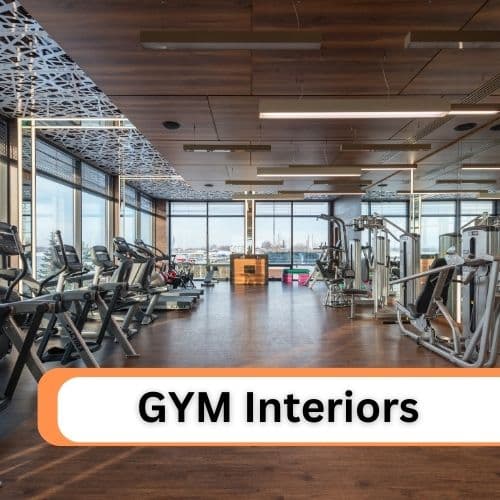In the bustling heart of New Town, Kolkata, lies Marlin 5th Avenue, a modern residential enclave that offers contemporary living spaces. Among its many remarkable homes, one stands out: the 2BHK apartment designed for Kishlaya Dutta, a project completed in 2019 that reflects both functional design and aesthetic brilliance. With a project cost ranging between ₹10,00,001 and ₹20,00,000, this interior design masterpiece sets new benchmarks for urban residences.
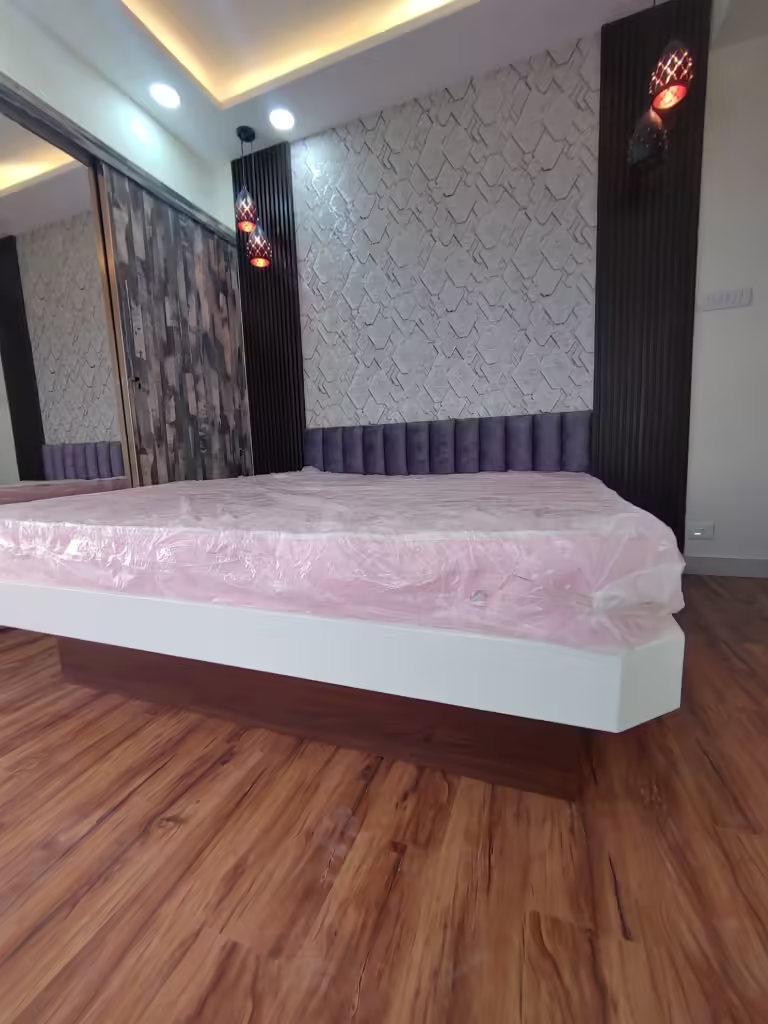
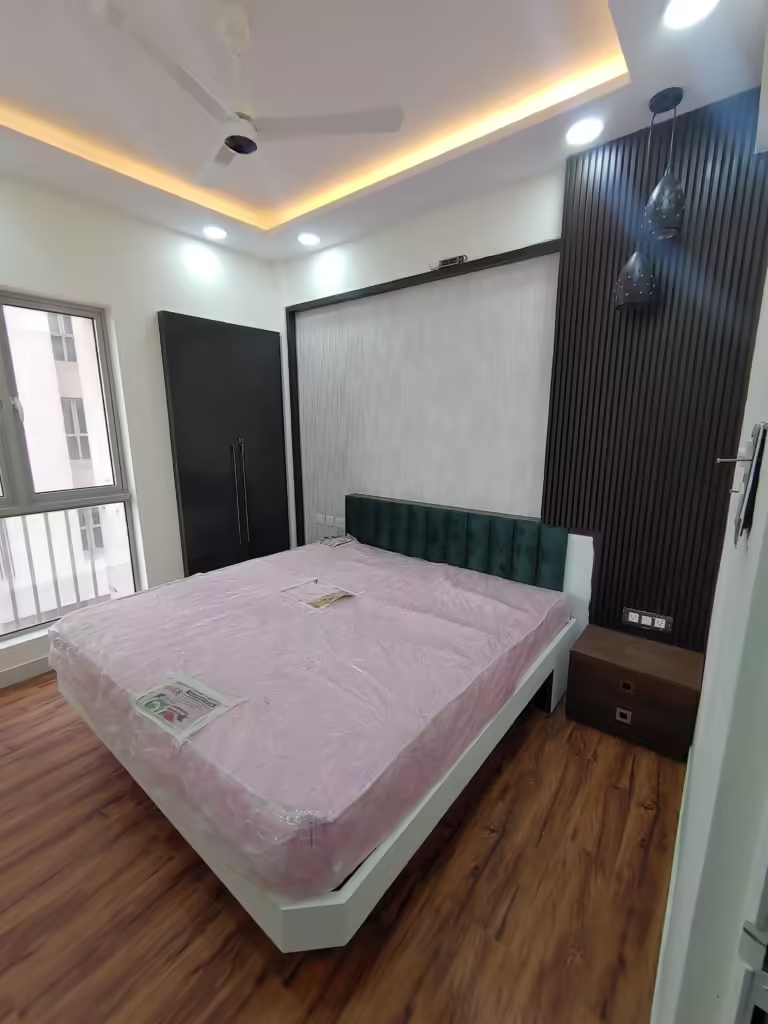
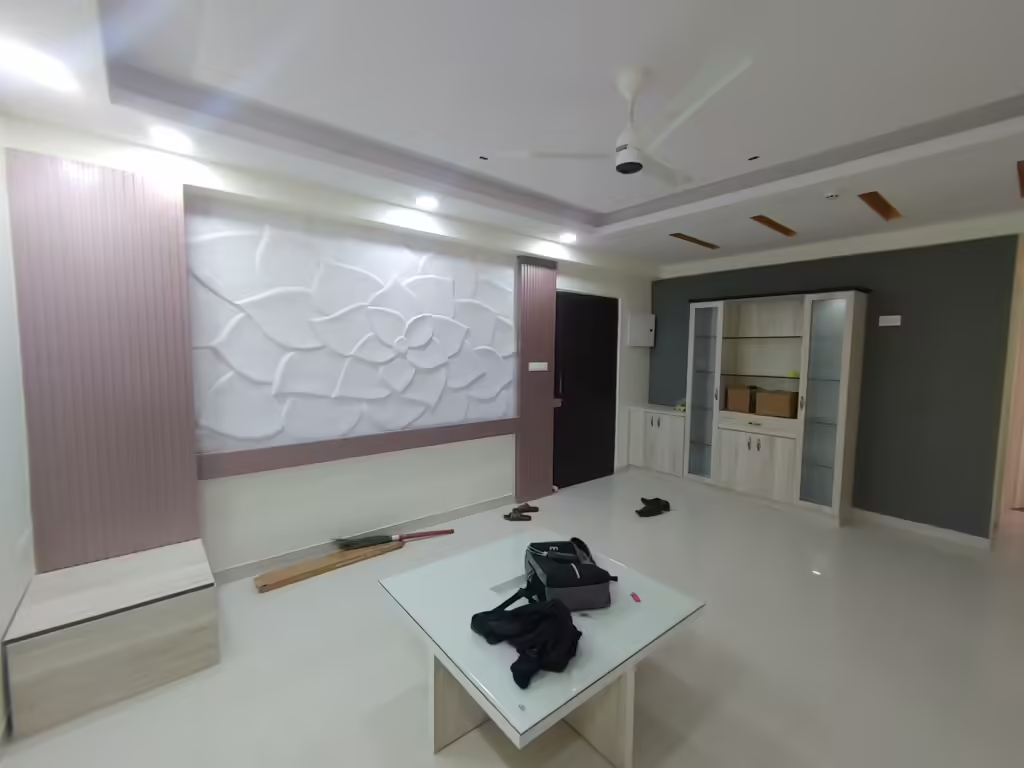
Overview of the Project
This 2BHK residential interior project was meticulously curated to meet the lifestyle needs of a modern family. Located in the coveted Marlin 5th Avenue, the apartment blends luxury with functionality, making it a prime example of thoughtful interior design.

- Project Year: 2019
- Budget: ₹10,00,001 – ₹20,00,000
- Location: New Town, Kolkata, India
The design team worked diligently to transform a compact 2BHK apartment into a space that exudes comfort, style, and utility, adhering to the homeowner’s vision while optimizing the available space.
Key Features of the Interior Design
1. Functional Layout with Optimized Space
Maximizing the utility of a 2BHK apartment required an innovative approach to space management. The interior designers implemented:
- Open-plan living spaces to foster a sense of openness while ensuring seamless movement.
- Multi-functional furniture, such as a sofa-cum-bed in the living room, foldable dining tables, and modular storage solutions to declutter the space.
- Efficient zoning for each area, ensuring a balance between public and private spaces within the home.
2. Aesthetic Themes and Color Palette
The design is centered around a contemporary theme, with a harmonious mix of textures and colors.
- Neutral tones like beige, ivory, and light gray dominate the walls, creating a calm and spacious feel.
- Bold accents of navy blue and mustard yellow are introduced through furnishings and décor to add vibrancy.
- The use of natural materials like wood and stone enhances the organic, timeless appeal of the interiors.
3. Sophisticated Living Room Design
The living area serves as a central hub for relaxation and entertainment.
- A custom-designed TV unit with open shelves for decorative items and concealed storage enhances the room’s functionality.
- Plush, upholstered sofas arranged in an L-shape ensure ample seating while maintaining a cozy aesthetic.
- Layered lighting, including recessed ceiling lights and a statement chandelier, provides both ambient and task lighting.
4. Elegant Kitchen with Modern Amenities
The kitchen design balances style with practicality, catering to the daily needs of the family.
- Modular cabinetry with a matte finish offers abundant storage while maintaining a sleek look.
- A quartz countertop provides durability and elegance, complemented by a chic subway tile backsplash.
- Built-in appliances and a smart storage system, including pull-out drawers and corner racks, optimize space utilization.
5. Bedrooms: Personalized Retreats
The master bedroom and guest bedroom are designed as serene retreats, each reflecting a unique personality while maintaining overall harmony.
- Master Bedroom:
- A plush upholstered headboard and textured wallpaper behind the bed create a luxurious focal point.
- Floor-to-ceiling wardrobes with sliding doors maximize storage without encroaching on space.
- A dedicated work-from-home nook features a compact desk and ergonomic chair.
- Guest Bedroom:
- Minimalistic design with a foldable bed and integrated storage solutions.
- Bright accent cushions and wall art add a cheerful vibe.
6. Bathrooms: Spa-like Ambiance
The bathrooms are designed with premium fixtures and thoughtful detailing.
- Anti-slip tiles, rain showers, and sleek vanities elevate functionality and aesthetics.
- Ambient lighting and large mirrors create an illusion of space, adding to the luxurious feel.
Sustainability in Design
This project emphasizes sustainable practices without compromising on luxury.
- Use of energy-efficient lighting systems and appliances to reduce power consumption.
- Sourcing of eco-friendly materials like low-VOC paints and responsibly sourced wood.
- Inclusion of indoor plants in the décor for improved air quality and a natural aesthetic.
Challenges and Solutions
Designing a cohesive, high-end interior within a mid-range budget posed challenges, including:
- Space Constraints: Tackled through modular furniture and space-saving layouts.
- Cost Efficiency: Achieved by selecting durable yet affordable materials, ensuring long-term value.
- Personalization: Close collaboration with the homeowner ensured every design element aligned with their preferences.
Why This Project Stands Out
The Kishlaya Dutta 2BHK interiors stand as a testament to innovative design, offering:
- A harmonious blend of aesthetics and practicality.
- A cost-effective solution for luxury interiors in an urban setting.
- Thoughtful customization that reflects the homeowner’s lifestyle and preferences.
This project not only showcases the expertise of the design team but also inspires others to reimagine small spaces as elegant and functional homes.
Conclusion
The 2BHK interior design at Marlin 5th Avenue sets a benchmark for residential interiors in New Town, Kolkata. With its attention to detail, optimized functionality, and timeless design, this project exemplifies how modern apartments can be transformed into luxurious and personalized living spaces.

