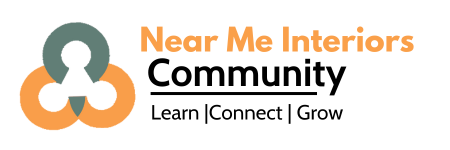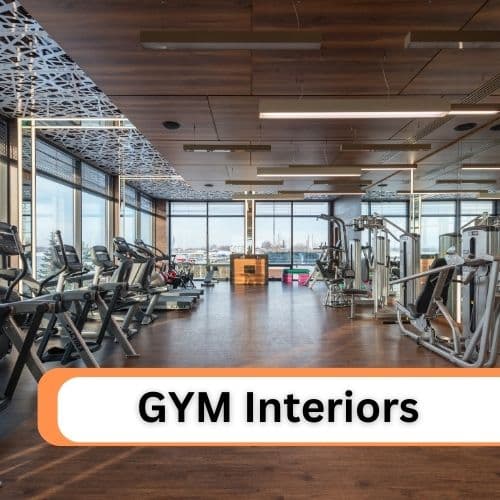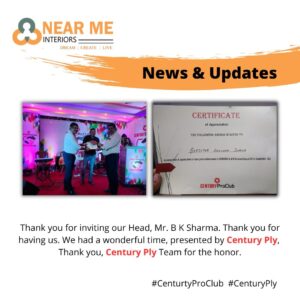Near Me Interiors proudly completed the 3D design project for Mahavir Hospital, located in Kolkata. The project was delivered within a strict timeline of 15 days, focusing on creating a functional and aesthetically pleasing environment. The design involved planning patient areas, reception, and medical facilities with careful attention to both modern healthcare standards and visual appeal.
The final 3D renderings provided a clear representation of the hospital’s layout, allowing for a smooth transition from design to implementation. Our team ensured that the design met the specific needs of healthcare professionals and patients alike, balancing practicality and comfort in every space.
The Mahvir Hospital 3D Project is a key initiative, spanning 15 days, to bring our medical facilities up to international standards. By utilizing advanced 3D modeling, we are able to visualize each aspect of the hospital’s transformation in meticulous detail, ensuring that every space is utilized to its fullest potential.
Project Scope and Objectives
The Mahvir Hospital 3D Project is designed to achieve several key objectives:
- Enhanced Patient Experience: Creating a more welcoming and comfortable atmosphere through aesthetic design improvements.
- Efficient Space Utilization: Optimizing hospital spaces to support medical operations, reducing patient wait times, and improving workflow.
- Sustainability: Incorporating eco-friendly materials and technologies to ensure the hospital meets modern environmental standards.
- State-of-the-Art Technology: Incorporating advanced medical technology in alignment with global healthcare standards.
Through these objectives, Mahvir Hospital aims to set a benchmark in healthcare infrastructure, not only for Kolkata but also for other cities across India.
1. Duration of the Project
The project duration has been precisely set at 15 days. This aggressive timeline is made possible through the use of 3D modeling tools that allow for rapid design iterations and collaboration between architects, engineers, and hospital administrators. By adopting these tools, we minimize delays and streamline the construction process.
Key Milestones:
- Day 1-3: Initial surveys and 3D scanning of the existing hospital infrastructure.
- Day 4-7: Development of preliminary 3D models, incorporating hospital management feedback.
- Day 8-10: Final adjustments to the design, focusing on patient flow and space optimization.
- Day 11-15: Implementation and verification, ensuring the 3D designs are translated into real-world changes.
2. Location: Kolkata
Located in the bustling city of Kolkata, Mahvir Hospital serves a diverse population with varying healthcare needs. The hospital’s strategic location makes it a vital institution in the city’s healthcare network. With increasing patient demand and the ever-evolving healthcare landscape, this project is timely and necessary.
Kolkata, known for its rich cultural heritage and emerging industries, is experiencing rapid urbanization, and Mahvir Hospital is poised to meet the healthcare needs of this growing metropolis. The 3D project will ensure that Mahvir Hospital remains at the forefront of healthcare delivery in the region.
3D Visualization and Planning
3. Advanced 3D Modeling Techniques
Our team has employed advanced 3D modeling techniques to visualize the future of Mahvir Hospital. This process involves scanning the current structure of the hospital to create detailed digital representations of each floor, room, and facility. By leveraging these models, we can identify inefficiencies in space utilization and propose optimal layouts that enhance both functionality and aesthetics.
The 3D visualization technology allows us to:
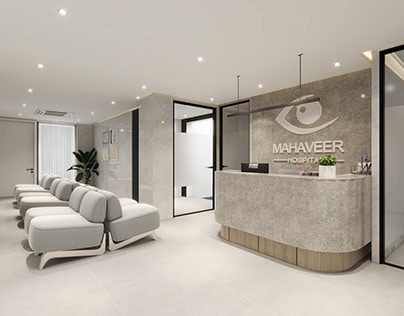
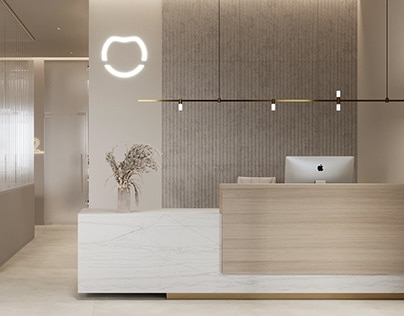
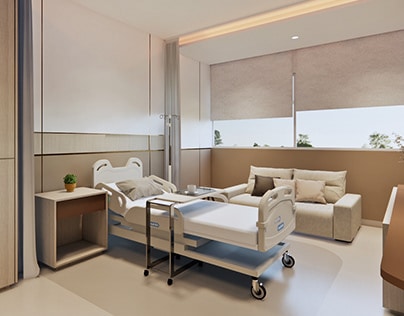

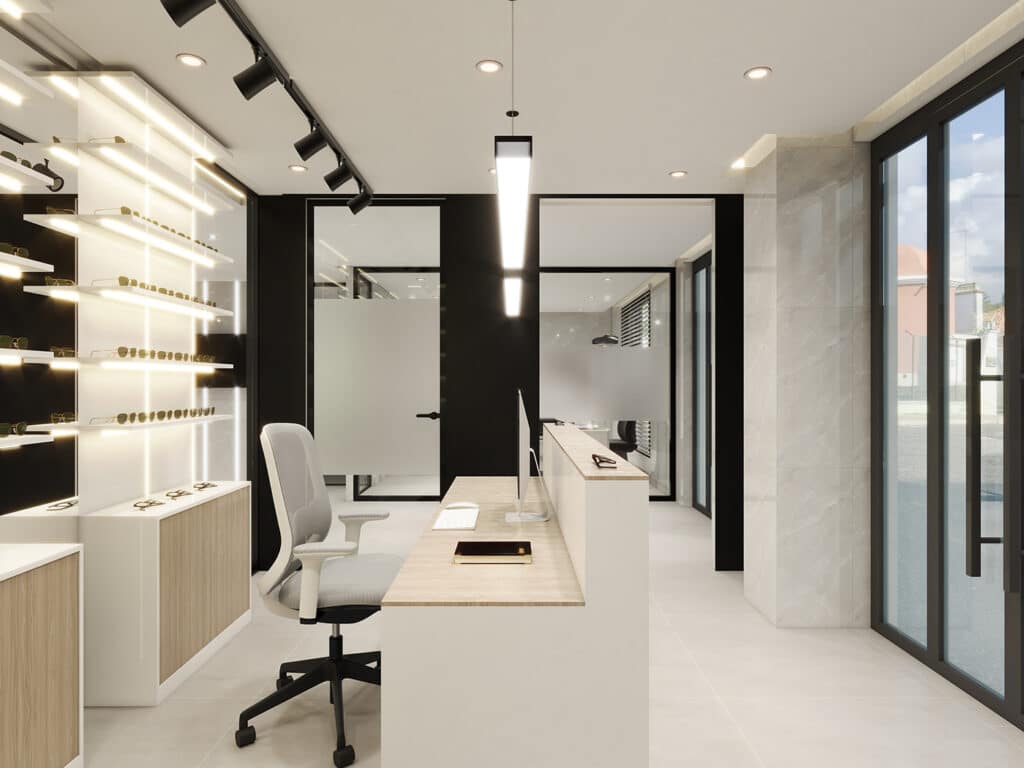
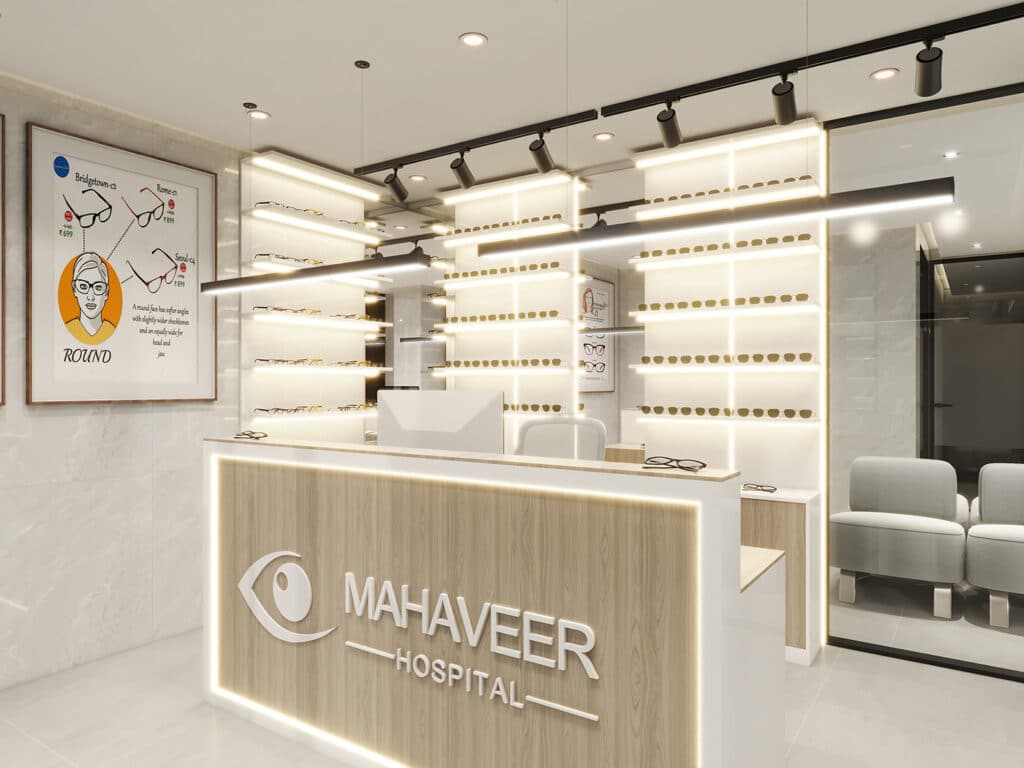
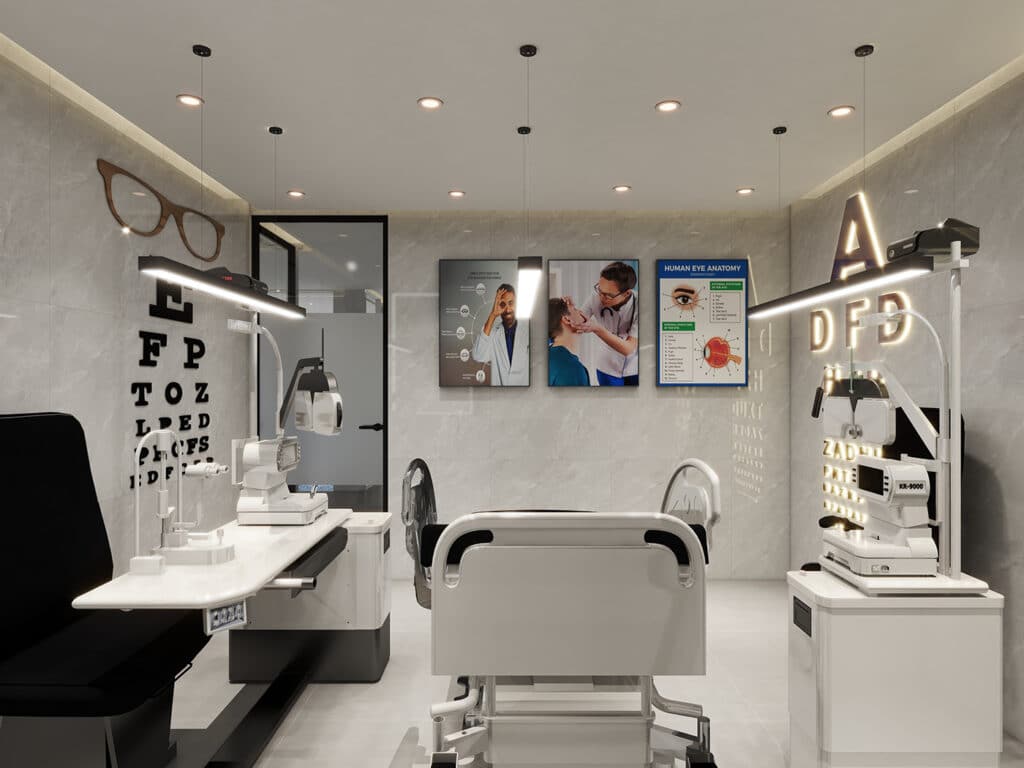
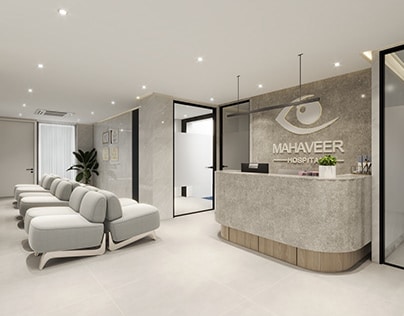
- Visualize space flow in real-time.
- Test various design layouts before implementation.
- Ensure that all safety standards and regulations are met.
- Improve communication between stakeholders, ensuring that architects, hospital staff, and contractors are aligned.
4. Virtual Walkthrough for Stakeholders
A unique feature of the Mahvir Hospital 3D Project is the ability to provide a virtual walkthrough for all stakeholders. Hospital administrators, staff, and key decision-makers can explore the future space through a digital platform, allowing for real-time feedback and adjustments before any construction begins.
The virtual walkthrough:
- Provides an immersive experience of the proposed changes.
- Helps in better decision-making and faster approval processes.
- Minimizes the risks of post-construction alterations, saving both time and money.
Impact on Healthcare Delivery
5. Improving Operational Efficiency
The redesigned hospital will significantly improve operational efficiency. Key changes include the reorganization of patient care units, the integration of high-tech surgical rooms, and the optimization of emergency care facilities. These enhancements will not only streamline the hospital’s day-to-day operations but will also improve patient outcomes by providing faster, more effective care.
Our focus on workflow efficiency will help:
- Reduce wait times for patients.
- Improve staff productivity through better resource allocation.
- Enable faster and more accurate diagnoses with state-of-the-art medical equipment.
6. Enhanced Patient Experience
The patient experience is at the heart of the Mahvir Hospital 3D Project. We aim to create an environment that promotes healing, comfort, and trust. From the moment patients enter the hospital, they will experience a modern, welcoming atmosphere that reduces the stress often associated with medical treatment.
Key enhancements include:
- Comfortable waiting areas with improved seating and entertainment options.
- Modern patient rooms designed to offer privacy and a homely feel.
- Enhanced navigation systems throughout the hospital, ensuring that patients and visitors can easily find their way around.
Sustainability and Future-Proofing
7. Eco-Friendly Design
Sustainability is a core element of the Mahvir Hospital 3D Project. By incorporating eco-friendly materials and energy-efficient technologies, we are committed to reducing the hospital’s carbon footprint. These sustainable practices not only benefit the environment but also reduce long-term operational costs, ensuring the hospital remains a leading institution for years to come.
8. Adaptable Infrastructure for Future Growth
The 3D project also incorporates future-proofing elements, ensuring that Mahvir Hospital can easily adapt to future technological advancements and expanding patient needs. The flexible design allows for:
- Easy integration of new medical technologies.
- Expansion of patient care units without disrupting existing operations.
- A framework for scalable growth to accommodate increased healthcare demand.
Conclusion
The Mahvir Hospital 3D Project is an ambitious endeavor that will transform the hospital’s infrastructure and healthcare delivery. With a focus on innovation, sustainability, and patient-centered care, Mahvir Hospital is set to become a model for future healthcare facilities. This project will not only enhance the hospital’s reputation but also ensure that the citizens of Kolkata receive the highest standards of medical care in a state-of-the-art environment.
