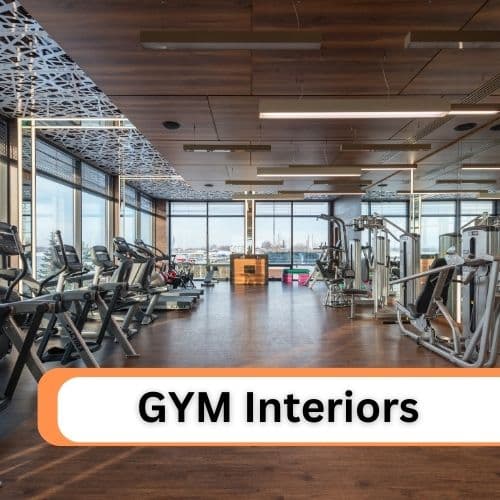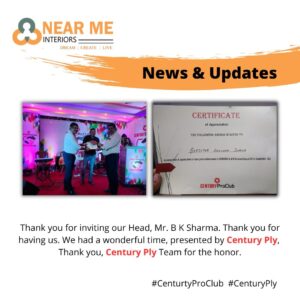Transforming a house into a home is an art that requires a keen understanding of design, functionality, and the personal tastes of the homeowners. At Near Me Interiors, we recently had the pleasure of working on a comprehensive 3D interior design project for Mr. Somnath Barui in Purlia. This project, completed in just 15 days, showcases our commitment to quality and innovation, making us the go-to Office Interior Designer near me for residential projects as well.
Project Overview: Understanding Client Vision
When Mr. Barui approached us, he envisioned a living space that reflects his personality and lifestyle while also ensuring comfort and functionality. Our initial consultations were focused on understanding his requirements, preferences, and expectations for his home.
- Client Goals: Mr. Barui wanted an open concept design that encourages fluid movement throughout the house, with a particular emphasis on a welcoming atmosphere.
- Aesthetic Appeal: He desired a modern yet warm aesthetic that combines contemporary designs with traditional elements.

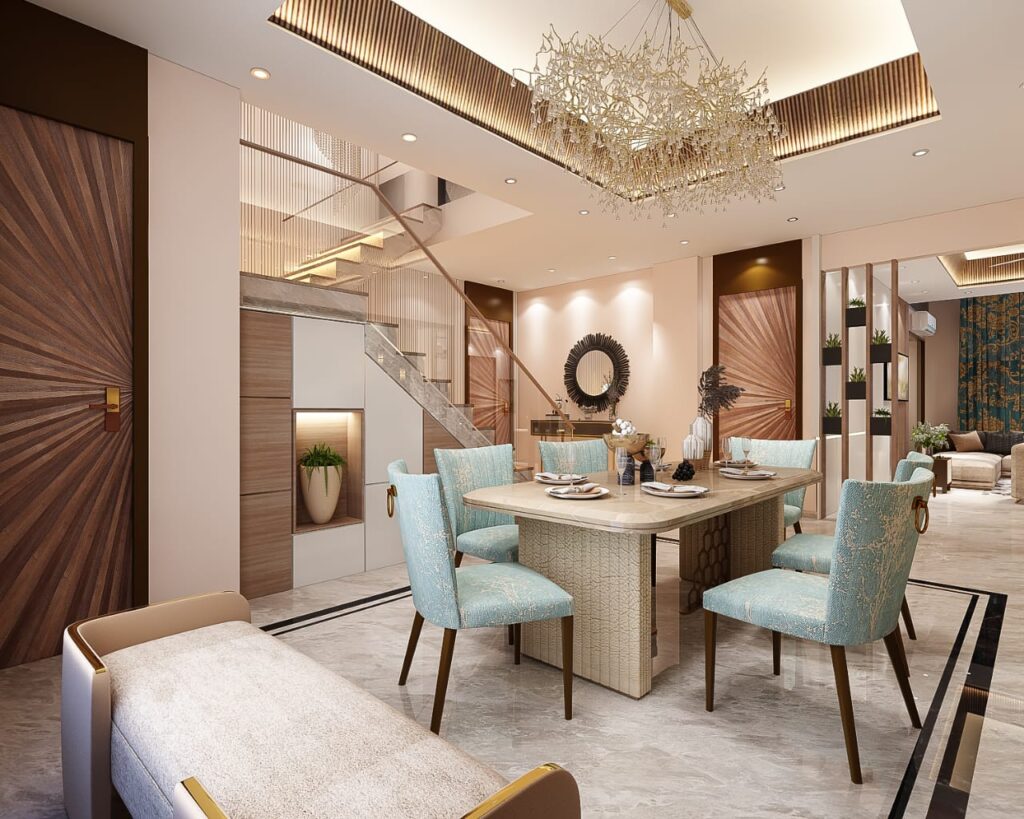
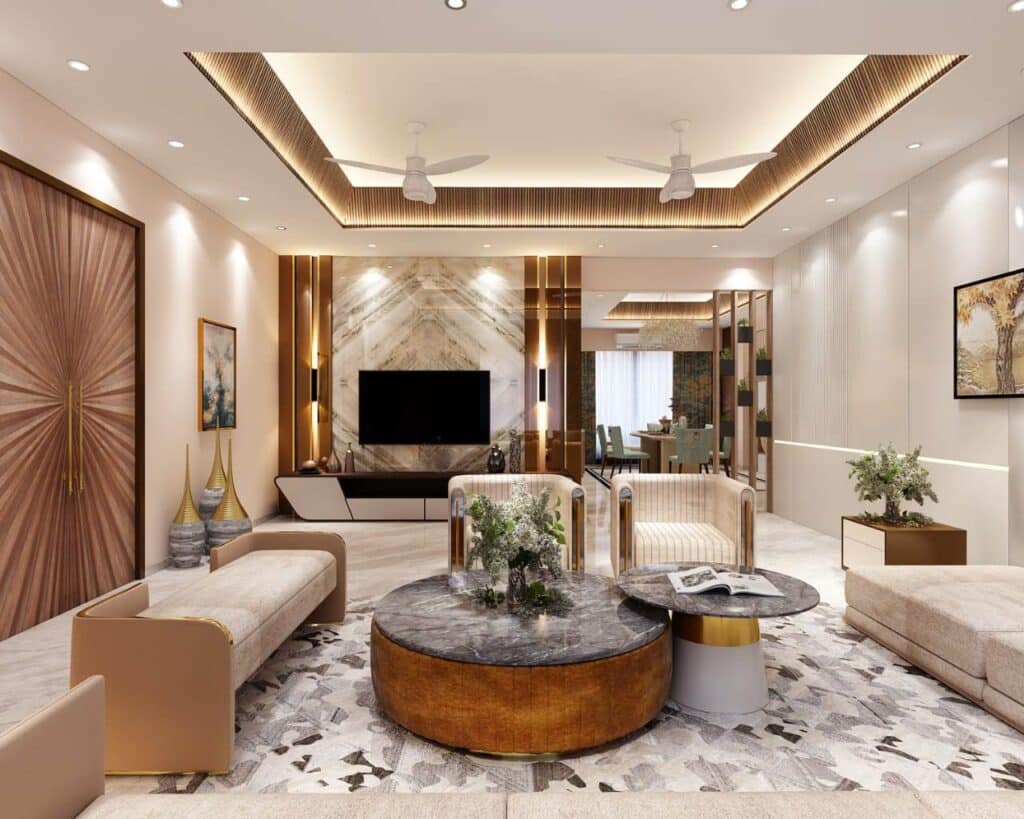
Design Strategy: Creating a Personalized Space
With the client’s vision in mind, we formulated a design strategy that encompassed several key aspects:
3D Visualization: Bringing Ideas to Life
Utilizing state-of-the-art 3D design software, we provided Mr. Barui with a realistic visualization of his future home. This step was crucial as it allowed him to see the proposed layouts, color schemes, and furnishings in a three-dimensional space before the actual execution began.
- Layout Planning: We designed an open floor plan that seamlessly connects the living room, dining area, and kitchen, enhancing the overall flow and interaction between spaces.
- Furniture Placement: Our team carefully selected and placed furniture pieces to ensure optimal space utilization while maintaining aesthetic harmony.

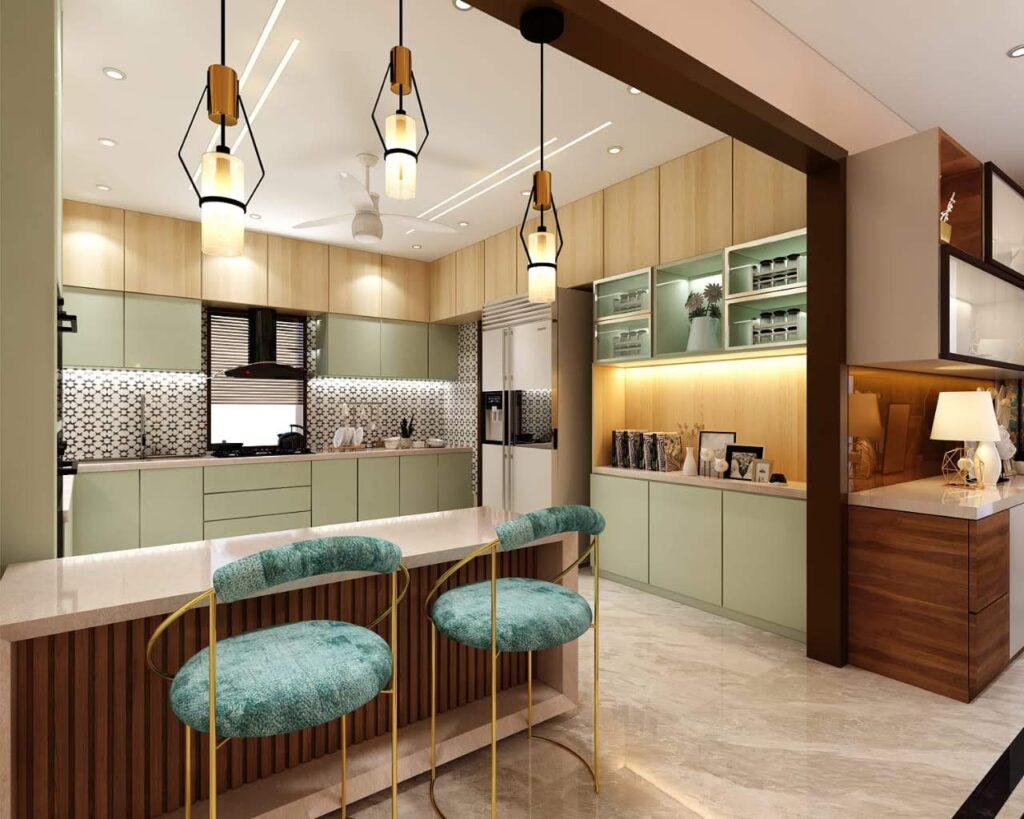

Key Features of the Design
The design process involved several standout features that enhance both functionality and style within Mr. Barui’s home.
Living Room: A Cozy Gathering Spot
The living room serves as the heart of the home, and we aimed to create a space that is both inviting and stylish.
- Color Palette: A warm color scheme featuring earthy tones was chosen to create a cozy ambiance.
- Furniture Selection: We incorporated plush seating arrangements and a sleek coffee table, making it an ideal space for family gatherings and relaxation.
- Accent Pieces: Decorative elements, such as wall art and indoor plants, were added to inject personality and warmth into the space.
Kitchen: A Culinary Haven
The kitchen is designed to be functional yet aesthetically pleasing, blending modern design with practical features.
- Ergonomic Layout: An L-shaped kitchen layout was implemented to maximize workspace efficiency, making cooking a delight.
- High-Quality Materials: Durable countertops and cabinetry were selected, ensuring longevity while enhancing the kitchen’s visual appeal.
- Modern Appliances: We integrated high-end appliances that offer both functionality and energy efficiency, aligning with Mr. Barui’s modern lifestyle.
Dining Area: An Elegant Space for Entertaining
The dining area was crafted to accommodate family meals and entertaining guests with style.
- Table Design: A contemporary dining table was chosen, surrounded by comfortable chairs, to create an inviting atmosphere.
- Lighting Solutions: Pendant lighting above the table adds a touch of elegance, enhancing the dining experience during evening gatherings.


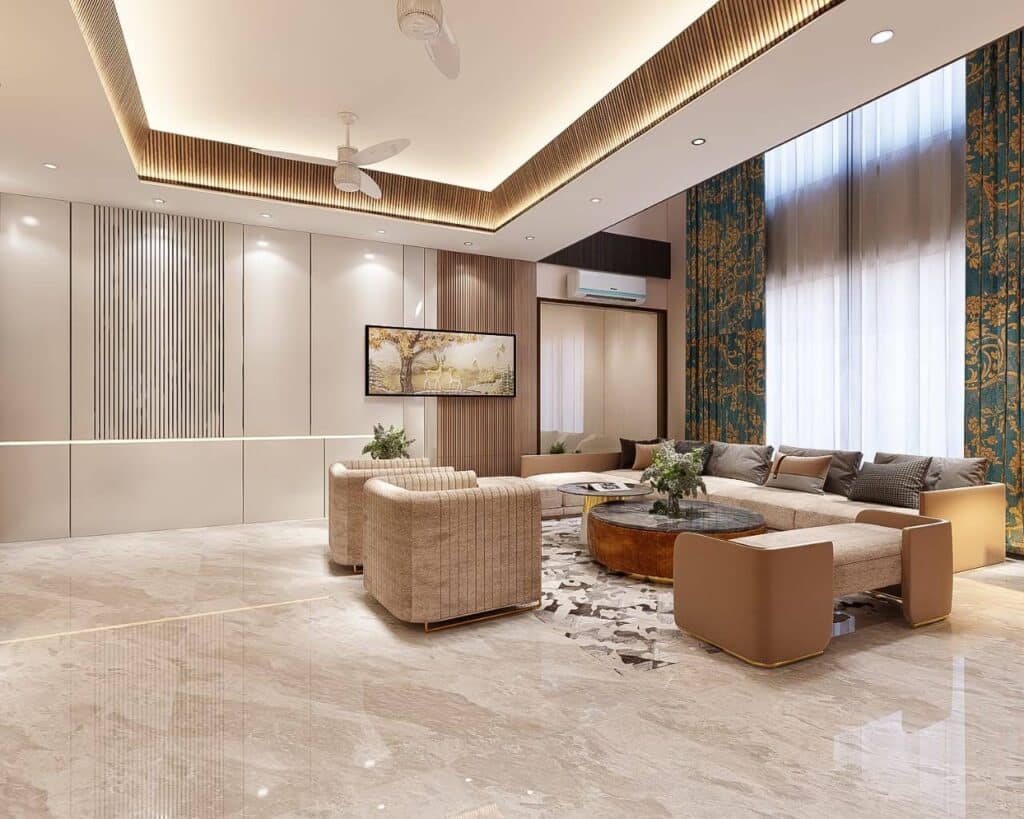
Bedrooms: Personal Retreats
The bedrooms were designed to be personal sanctuaries that promote relaxation and rest.
Master Bedroom: Serenity and Style
- Calming Color Scheme: Soft blues and whites were chosen to foster a tranquil environment.
- Furnishings: A king-size bed with plush bedding serves as the centerpiece, complemented by elegant nightstands and storage solutions.
Guest Bedroom: Welcoming Comfort
- Warm Accents: The guest bedroom features a warm color palette with decorative accents that make guests feel at home.
- Functional Layout: Smart storage solutions were incorporated to ensure that the space remains uncluttered and inviting.
Bathroom: A Spa-Like Experience
The bathrooms were designed to offer a luxurious, spa-like experience.
- Modern Fixtures: High-quality fixtures and fittings were selected for both functionality and elegance.
- Smart Storage: We integrated storage solutions that maintain a clean and organized space, enhancing the overall aesthetic.
Finishing Touches: Personalization and Detail
In the final stages of the project, we added personal touches that reflect Mr. Barui’s taste and style.
- Artwork and Decor: Custom artwork and personal artifacts were carefully placed throughout the home, adding character and a sense of belonging.
- Textiles: We chose fabrics for curtains, cushions, and rugs that complement the overall design, providing comfort and warmth.
Conclusion: A Successful Transformation
The 3D interior design project for Mr. Somnath Barui’s home in Purlia was completed in just 15 days, demonstrating our efficiency and dedication to quality. By focusing on the client’s vision and incorporating innovative design solutions, Near Me Interiors successfully transformed the space into a stylish and functional home that reflects Mr. Barui’s personality.
For those searching for an Residential Interior Designer near me who can deliver outstanding results in both residential and commercial spaces, look no further than Near Me Interiors. We specialize in creating personalized environments that enhance the quality of life for our clients.














