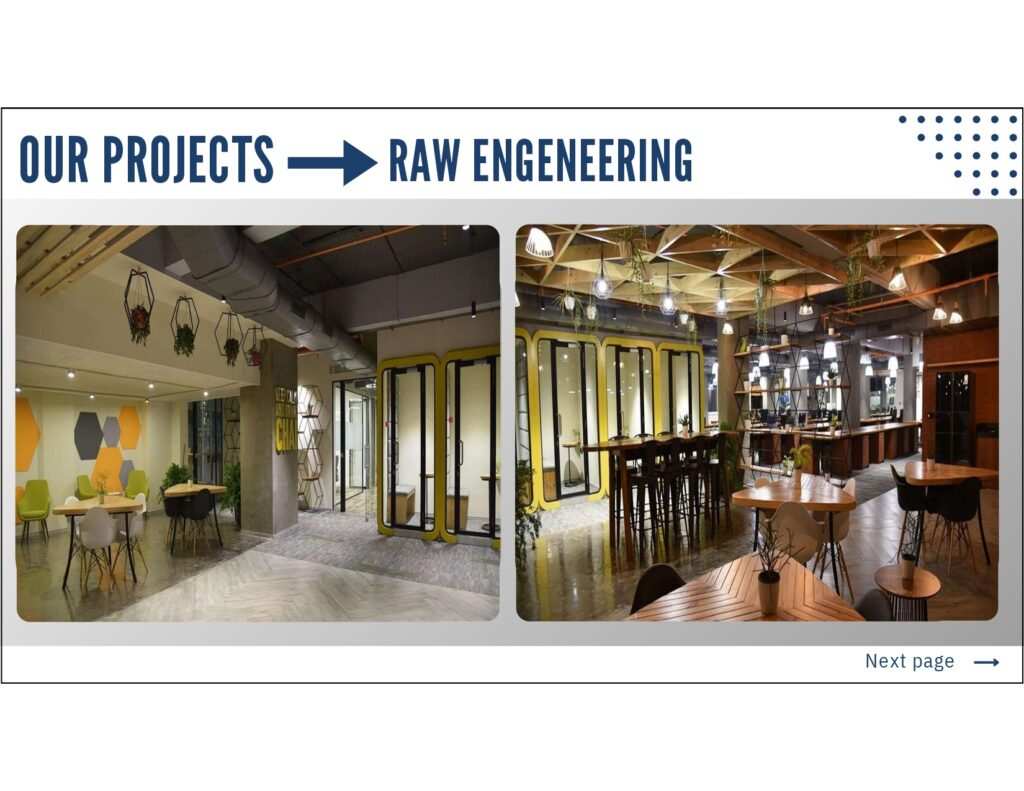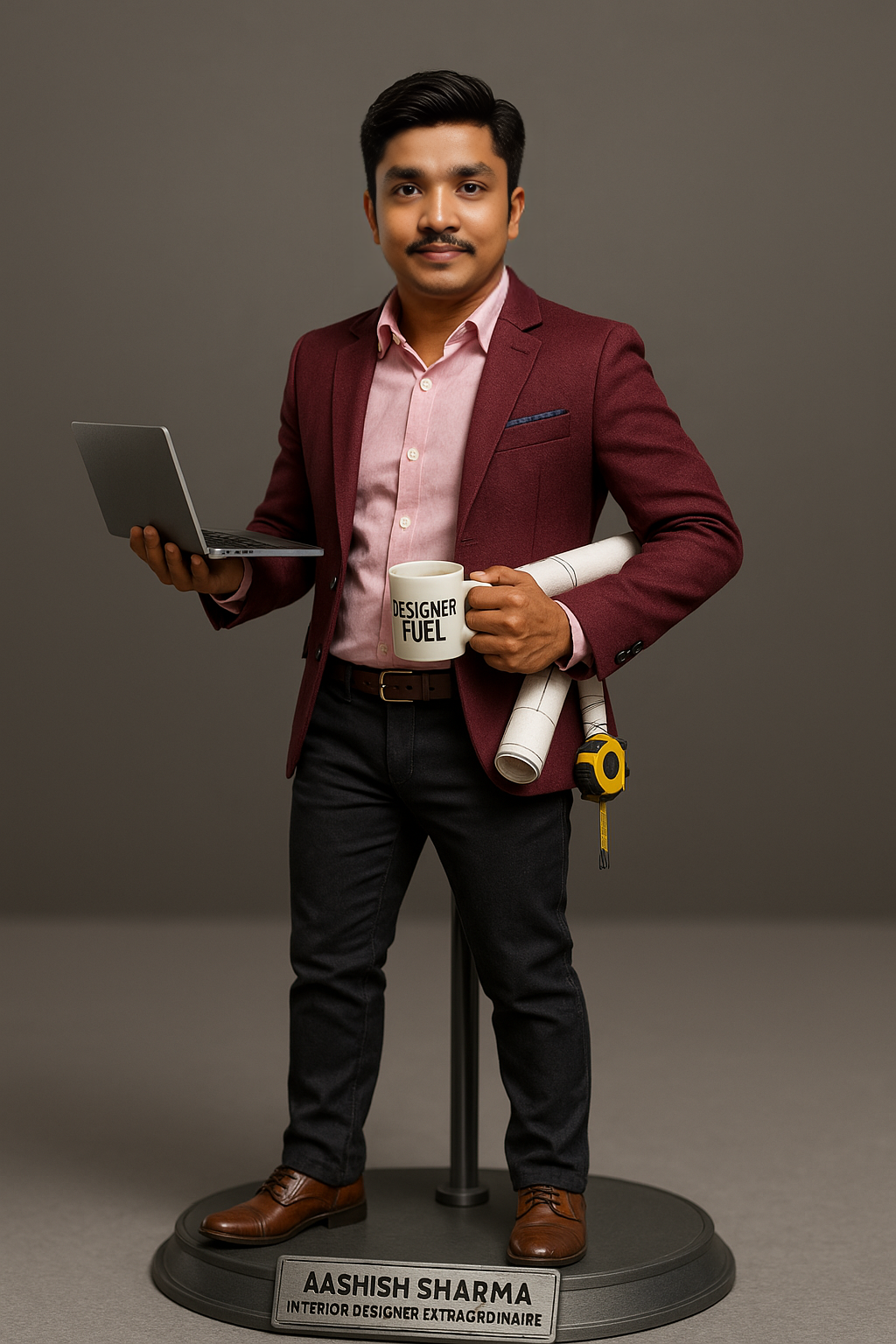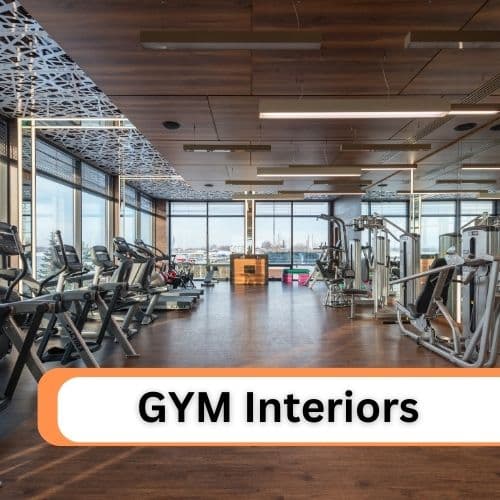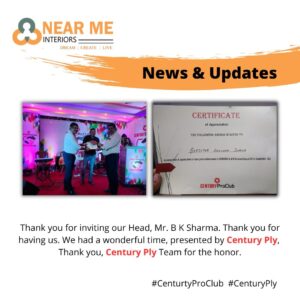The Raw Engineering Office in Office Interiors in Virar, Mumbai is a spectacular showcase of how well-designed interiors can drive innovation, productivity, and team cohesion. Spearheaded by Space Makers India and Corbel Designs, and led by the visionary Umar Mallick, this project is a stellar example of how form meets function in a modern corporate setup.
This forward-thinking office environment is tailored specifically for the high-performance needs of a technology-driven engineering firm. Every detail — from spatial planning to the finest design elements — has been crafted with precision to deliver an inspiring and functional workspace.
Design Philosophy: Clarity, Collaboration, and Innovation
The design narrative of Raw Engineering’s office interiors revolves around simplicity, transparency, and forward momentum. The goal was to design a workspace that enhances team synergy while reflecting the firm’s identity as a cutting-edge engineering company.
Key principles:
- Functional space planning for clear work processes
- Minimalist design aesthetics with industrial undertones
- Future-ready tech integration
- Human-centric environment that promotes wellness
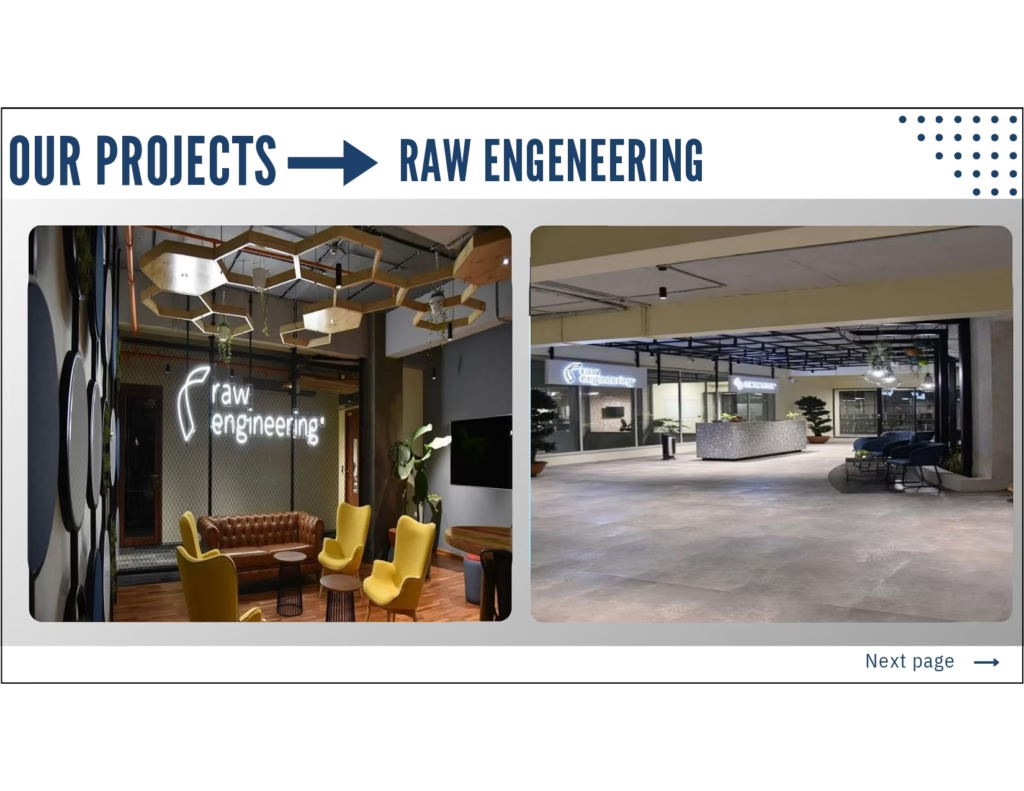
Smart Layout & Space Utilization
At the core of this project lies an intelligent and efficient layout that prioritizes both productivity and employee comfort. The office is seamlessly divided into:
- Open-plan workstations that support agile work
- Private leadership cabins with acoustic insulation
- Collaboration zones for spontaneous teamwork
- Meeting rooms with full AV capabilities
- Dedicated server room with advanced infrastructure
- Reception and waiting area that reflects brand professionalism
The smart zoning ensures minimal disruptions, optimal movement, and a natural workflow throughout the space.
Visual Identity Through Design Elements
Raw Engineering’s office interiors exude a sleek, modern-industrial feel with clean lines, a muted color palette, and contrasting textures. The design combines contemporary minimalism with engineering-inspired elements, delivering a space that feels both robust and refined.
Design Highlights:
- Concrete-finish tiles and polished cement walls
- Exposed ceiling treatments with black grid systems
- Brushed metal accents on doors and hardware
- Custom-made modular furniture tailored for flexibility
- Use of company color schemes in branding zones and graphics
This strategic use of design elements ensures that the space not only performs well functionally but also reinforces the company’s identity at every visual touchpoint.
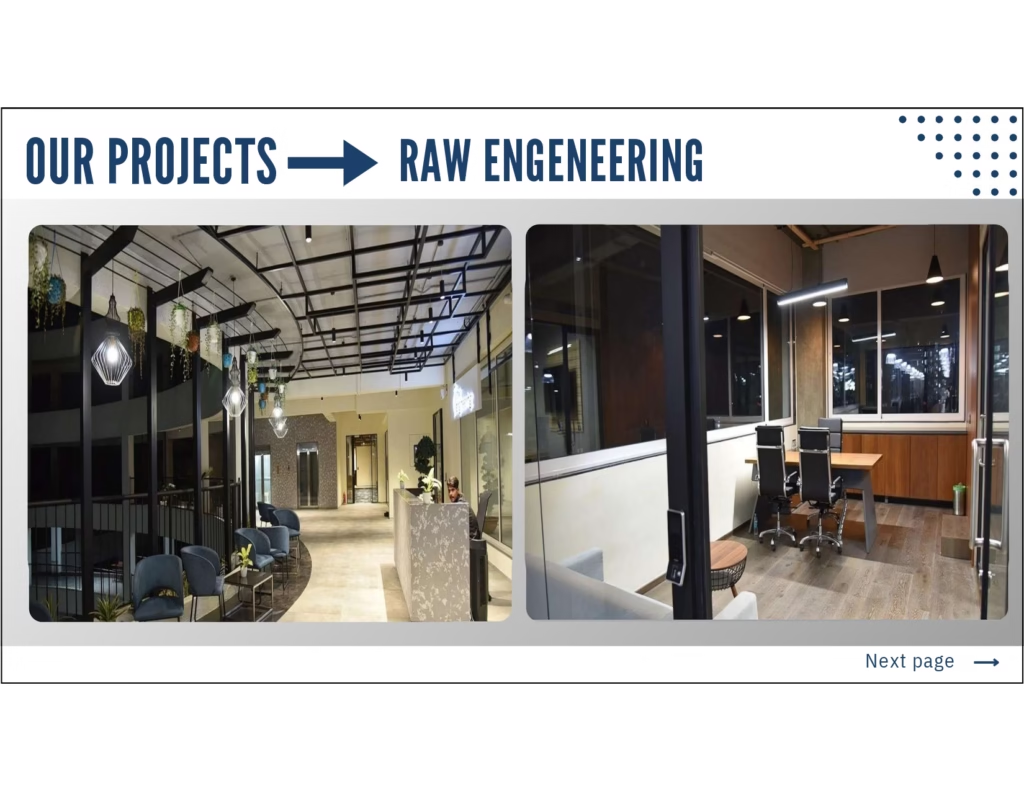
Sustainability and Eco-Conscious Choices
Space Makers India & Corbel Designs prioritize sustainability in every project. In the Raw Engineering office, a conscious effort was made to incorporate eco-friendly materials and energy-saving systems, such as:
- Low-VOC paints and adhesives
- LED-based lighting systems with motion sensors
- Recycled wood panels for partitions
- Smart HVAC systems for optimized climate control
- Use of natural daylight to reduce energy consumption
This sustainable approach not only aligns with global standards but also creates a healthier, greener work environment.
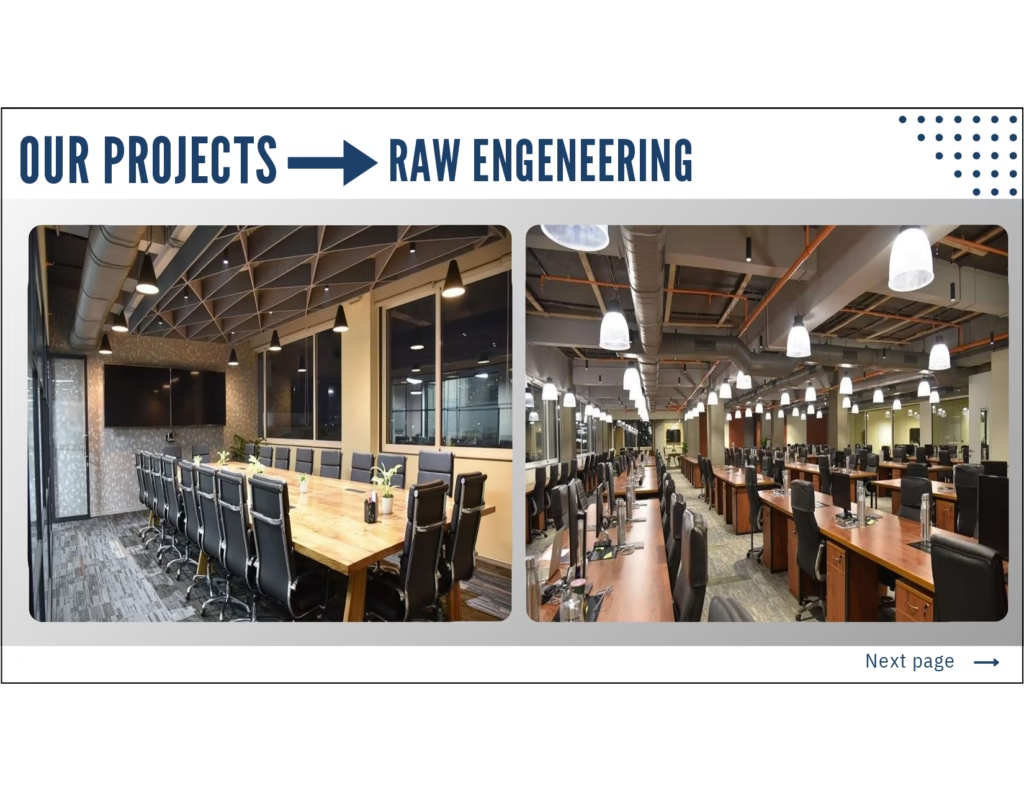
Tech Integration for a Seamless Workflow
A tech-first company needs an office designed for smart operations. The Raw Engineering Office is fully equipped with state-of-the-art technology, enabling seamless communication, security, and automation.
Tech-Forward Features:
- Wireless presentation systems in meeting rooms
- Touchless access control for secure entry
- Integrated server and IT hub with redundant power backup
- High-speed networking infrastructure
- Smart climate and lighting control systems
These elements combine to create an office that supports the tech-driven workflows of engineering professionals, ensuring no downtime or disruption.
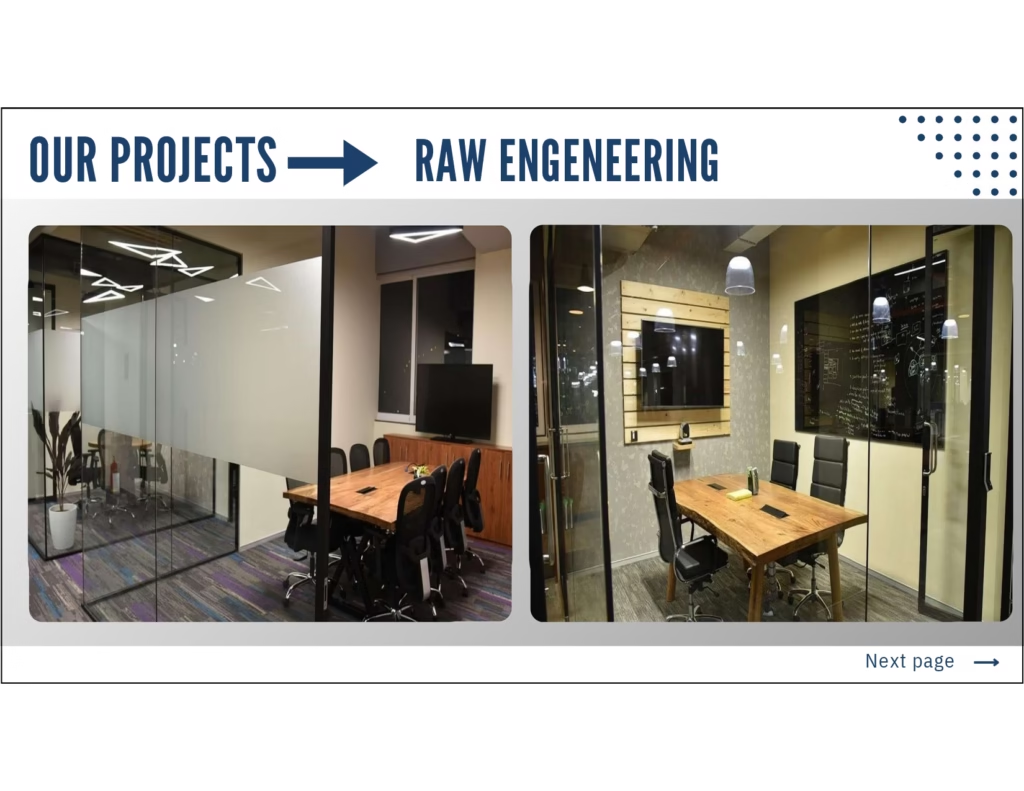
Wellness-Driven Work Environment
Understanding that employee well-being directly impacts performance, the designers have infused wellness into every aspect of the Raw Engineering workspace:
- Ergonomic seating for long work hours
- Sound-absorbing panels to minimize distraction
- Indoor greenery and air-purifying plants
- Natural light optimization for mood enhancement
- Multipurpose café/lounge area for breaks and informal meetings
The result is a workplace that not only looks great but actively supports mental and physical health.
Timely Turnkey Execution with Quality Assurance
The Raw Engineering project was delivered as a full turnkey solution, ensuring hassle-free execution from start to finish. The team at Space Makers India & Corbel Designs managed every aspect — from initial design ideation and material sourcing to final site execution and styling.
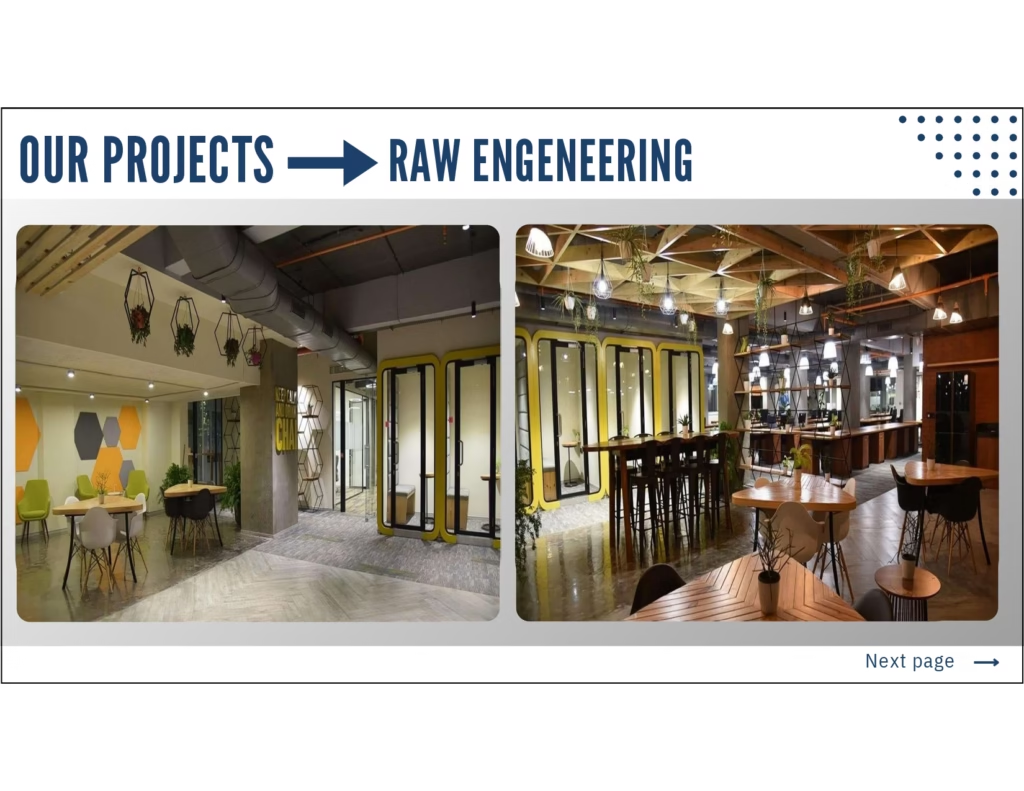
Key aspects of delivery:
- Delivered ahead of timeline
- Transparent project cost management
- Quality checks at every stage
- Real-time updates shared with the client
- Final walkthrough and support post-handover
This project demonstrates the team’s reliability and dedication to delivering high-quality corporate interiors in Mumbai, including its extended zones like Virar.
Contact the Design Team
🔹 Name: Umar Mallick
🔹 Firm Name: Space Makers India & Corbel Designs
🔹 Phone: 9833485960
🔹 Email: umarmallick@spacemakers.in
If you’re seeking office interiors that balance innovation, design, and efficiency — look no further than the experts behind Raw Engineering’s standout workplace.

