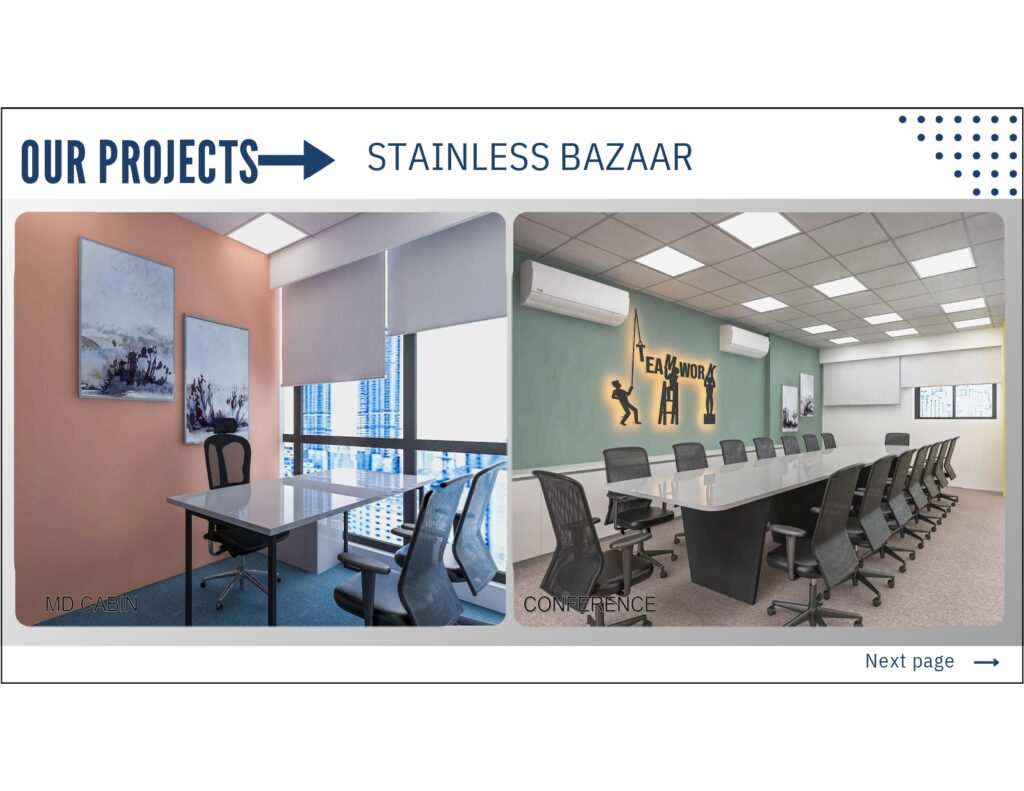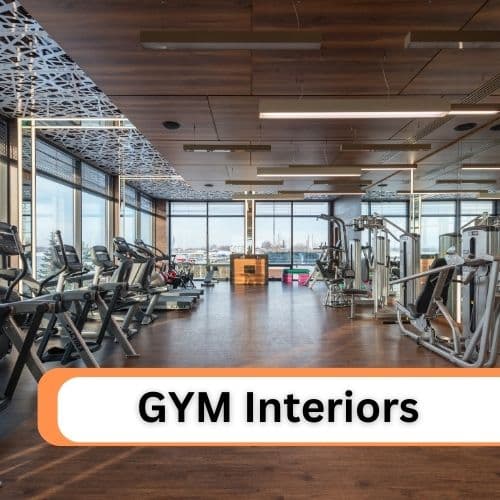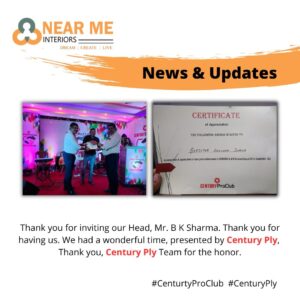Located in the premium commercial neighborhood of Office Interiors in Worli, Mumbai, Stainless Bazaar stands as a cutting-edge workspace that exemplifies innovation, professionalism, and refined industrial aesthetics. Designed meticulously by Space Makers India in collaboration with Corbel Designs, this office space reflects the modern identity of the stainless steel industry — sleek, strong, and sophisticated.
Under the creative leadership of Umar Mallick, this office design project brilliantly merges industrial inspiration with corporate functionality, presenting a space that is visually striking and highly efficient.
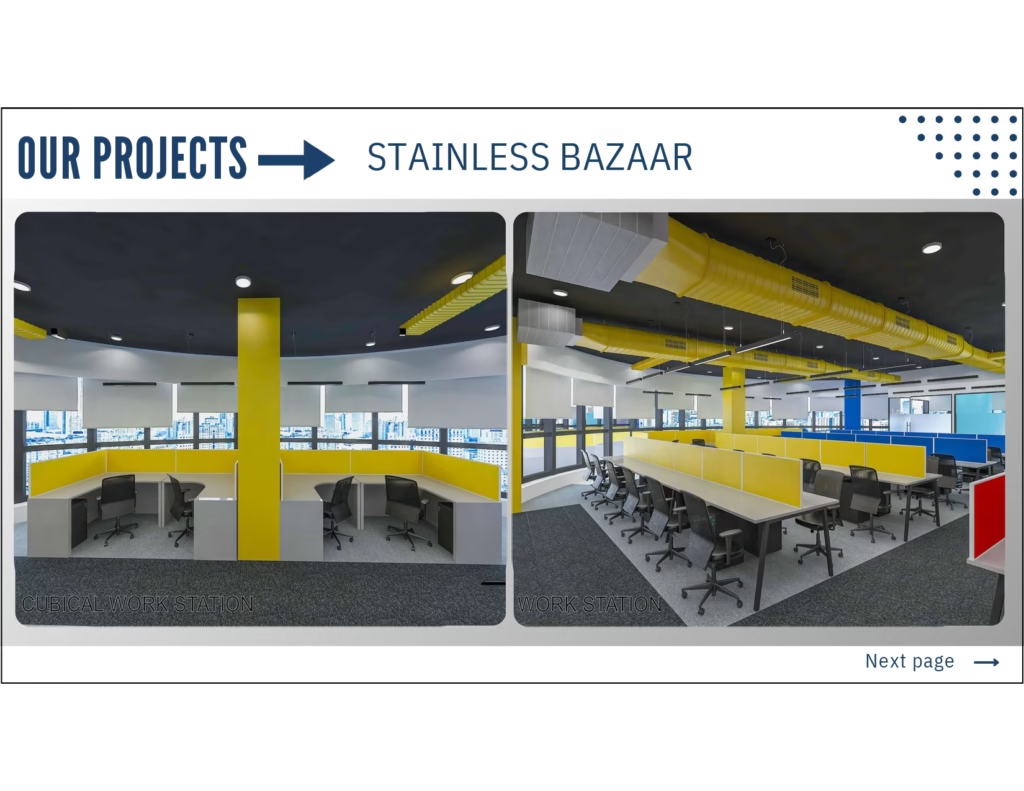
Design Brief: Reflecting Industry in Architecture
The brief from Stainless Bazaar was ambitious — they needed an office space that:
- Embodies the strength and shine of stainless steel
- Offers a luxurious yet minimalist design language
- Integrates client-facing zones with back-end efficiency
- Provides intuitive layouts for smooth workflow
- Reflects their brand identity in every corner
Space Makers India and Corbel Designs took this vision and transformed it into a bespoke corporate environment that inspires both clients and employees alike.
Reception – Sleek First Impressions
As visitors step into Stainless Bazaar, they are greeted by a reception area that instantly communicates elegance and power.
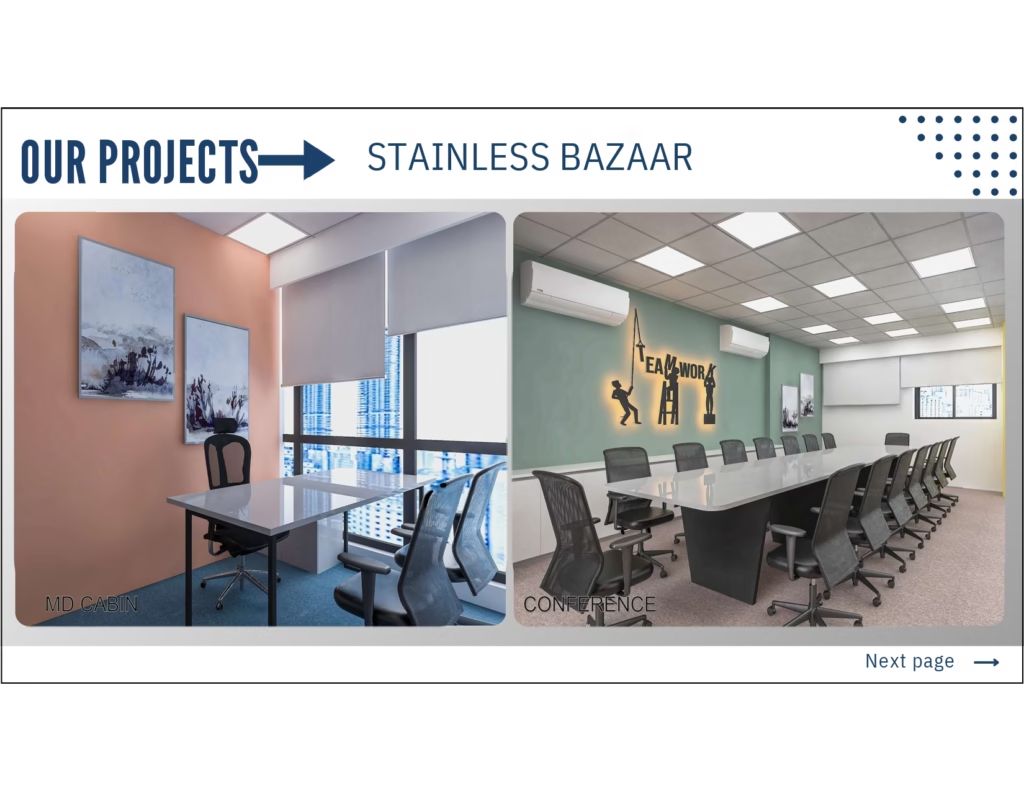
Key Design Highlights:
- A custom-built reception desk in brushed stainless steel
- Backlit logo wall with etched metallic textures
- Monochrome palette with marble flooring and matte black accents
- Artistic installations using recycled steel parts
- Accent lighting to highlight brand elements and textures
This space sets the tone for what Stainless Bazaar represents — precision, quality, and brilliance.
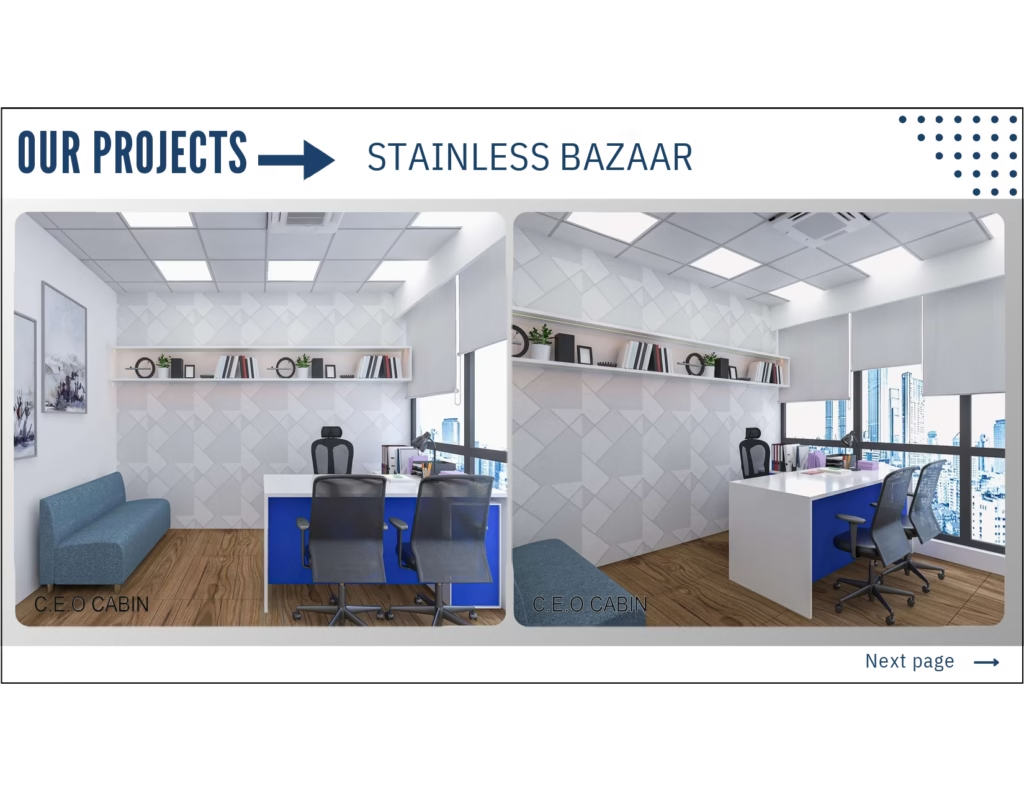
Open Office Zones – Style Meets Functionality
The central work area is designed to offer openness while maintaining clear zones for productivity.
- Linear workstation layouts with stainless steel dividers
- High-gloss desks paired with ergonomic mesh chairs
- Suspended LED lighting panels for eye comfort
- Cable-managed tables with integrated charging points
- Polished concrete flooring for an industrial luxe feel
Every element is selected to complement the stainless steel theme while keeping comfort and function in mind.
Director’s Cabin – Authority in Design
The executive cabin for the managing director is a refined masterpiece.
- Custom-designed steel-and-wood desk with embedded digital controls
- Leather seating with chic metallic accents
- Floor-to-ceiling glass partitions with acoustic insulation
- Signature wall showcasing the evolution of the stainless industry
- A private lounge corner with modern artwork and ambient lighting
The cabin strikes a perfect balance between power, taste, and tactility.
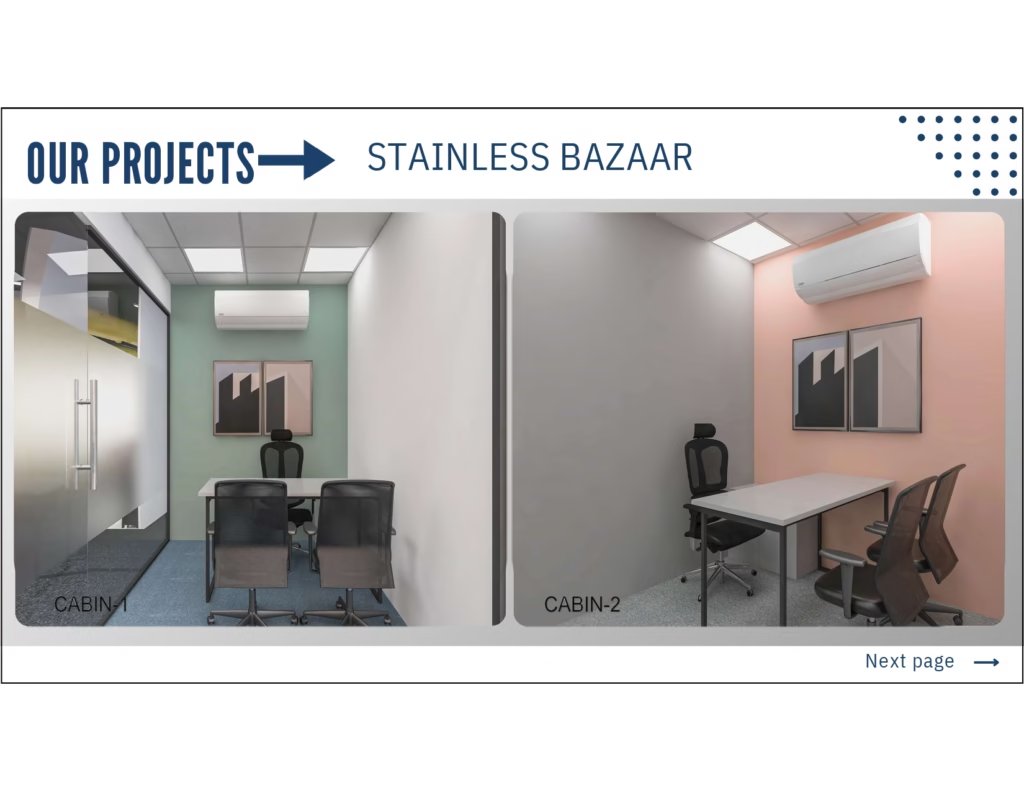
Conference Room – A Hub of Ideas
The conference room is an essential feature for client presentations, internal meetings, and strategic planning.
- 12-seater table in engineered stone and metal
- Motorized drop-down projector and screen
- Acoustic wall panels in dark steel grey and charcoal tones
- Interactive digital board and conferencing tech
- Smart-controlled lighting and climate system
This space is designed for serious decision-making — blending luxury with cutting-edge corporate functionality.
Collaboration Lounge – Break the Monotony
To encourage interaction and innovation, a designated lounge area has been crafted with a café-like feel.
- High-top tables and modular seating arrangements
- Textured stainless steel wall art
- Snack corner with designer vending machines
- Hanging pendant lights for cozy warmth
- Relaxation zone with bean bags and library wall
It serves as a creative escape for brainstorming, coffee breaks, and casual chats.

Storage and Utility Areas – Designed for Practicality
True to industrial demands, the utility and back-office zones are designed with maximum efficiency and ease of maintenance.
- Stainless steel shelving and filing systems
- Durable vinyl flooring for heavy footfall
- Concealed storage cabinets in PU-coated MDF
- Easy-to-clean surfaces for maintenance-friendly use
The utility zones align with the overall theme without compromising on usability.
Bathrooms & Pantry – Compact Luxury
Even in the most utilitarian parts of the office, style is maintained without compromise.
- Touchless faucets and motion-sensor lighting
- Anti-slip designer tiles in grey and black hues
- Modular pantry with stainless steel cabinets and modern appliances
- Coffee station with stone counters and ambient lighting
These additions elevate the comfort of employees while staying consistent with the brand image.
A Technologically Smart Workspace
Stainless Bazaar incorporates the latest in office technology to remain future-ready.
- Biometric access control systems
- Cloud-connected meeting room booking displays
- Smart surveillance and fire safety integrations
- Wi-Fi mesh systems for uninterrupted connectivity
- Automated HVAC and energy-saving lighting systems
Efficiency meets innovation in every corner.
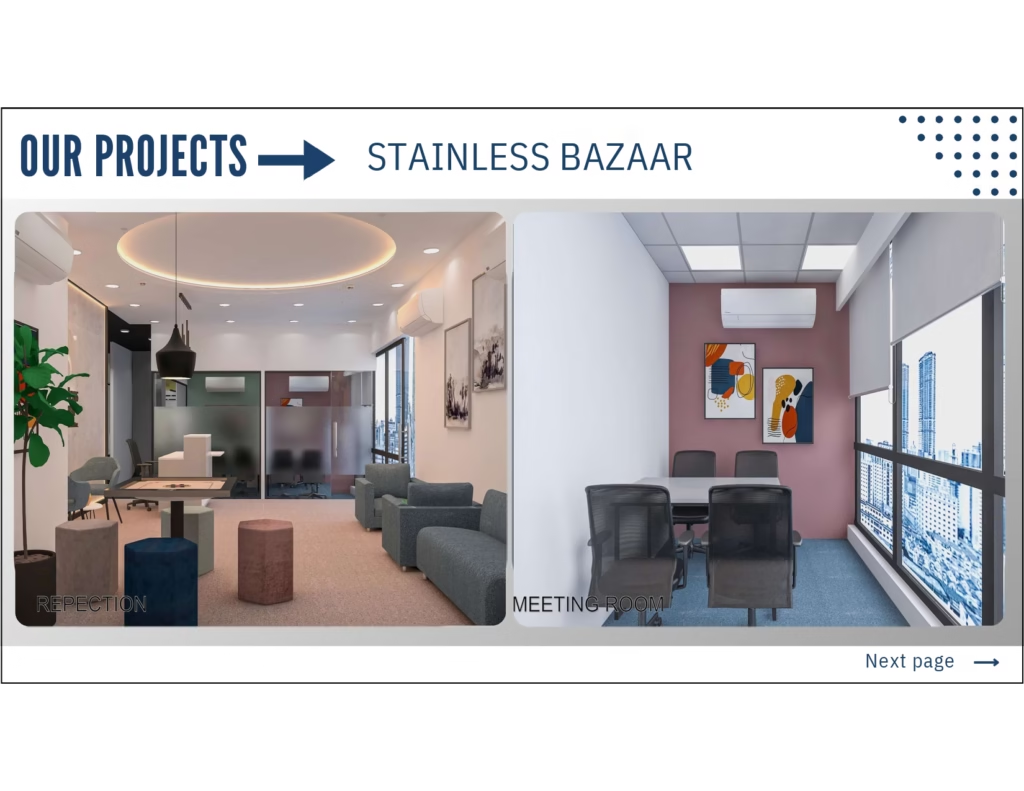
Why Space Makers India & Corbel Designs Stand Out
With over a decade of experience in corporate interiors, Space Makers India and Corbel Designs bring unparalleled vision and execution. Their team ensures:
- Seamless turnkey solutions from design to delivery
- On-time execution with high-grade material selection
- Adherence to fire and building codes
- In-house project management and quality assurance
- A strong portfolio across finance, retail, tech, and manufacturing sectors
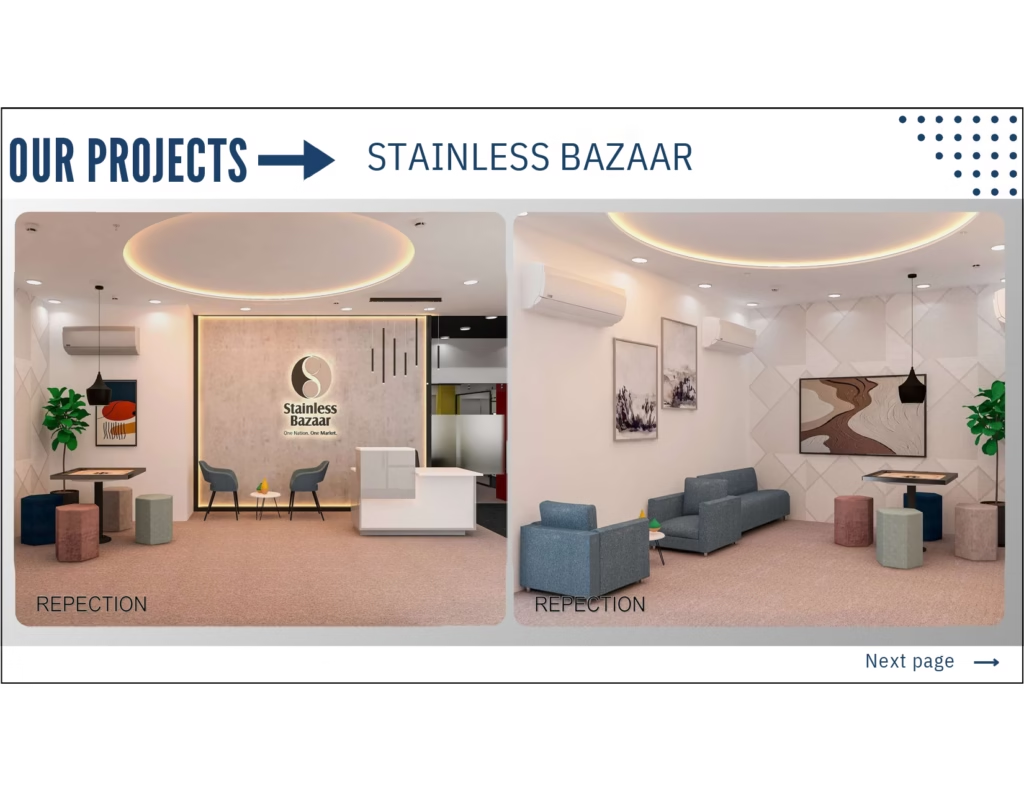
Contact the Creators Behind This Spectacular Workspace
🔹 Name: Umar Mallick
🔹 Firm Name: Space Makers India & Corbel Designs
🔹 Phone: 9833485960
🔹 Email: umarmallick@spacemakers.in
If you’re ready to redefine your commercial interiors with flair, durability, and impact, connect with the experts behind Stainless Bazaar’s transformation.

