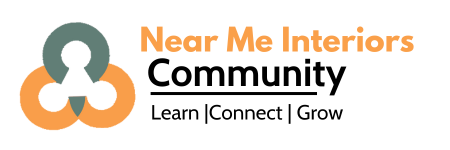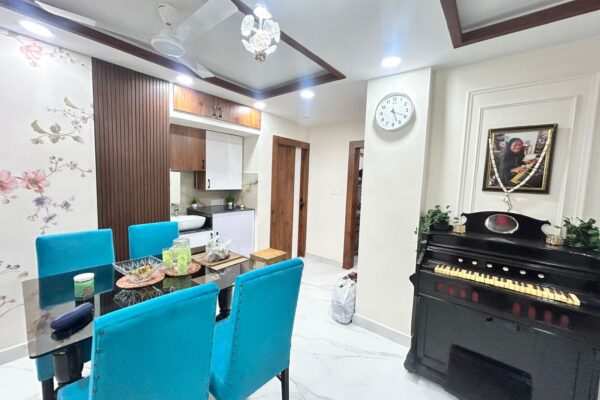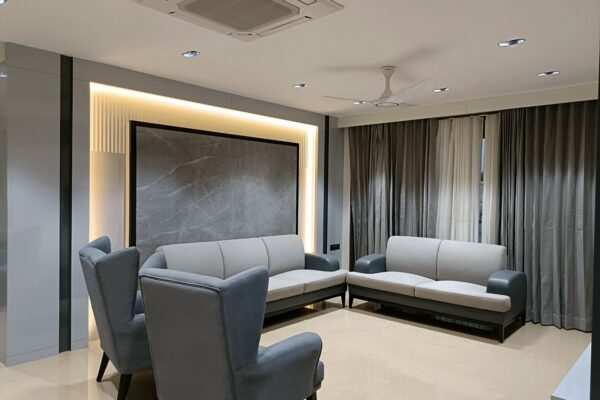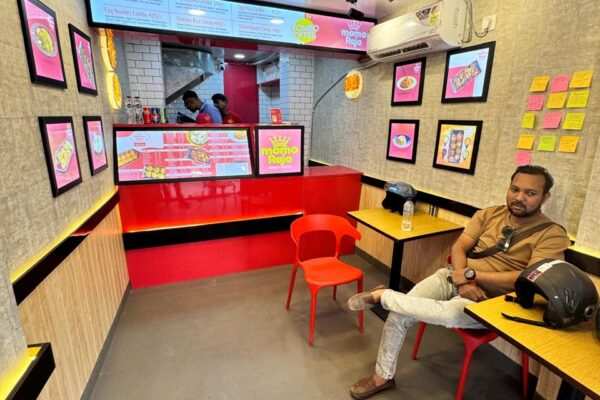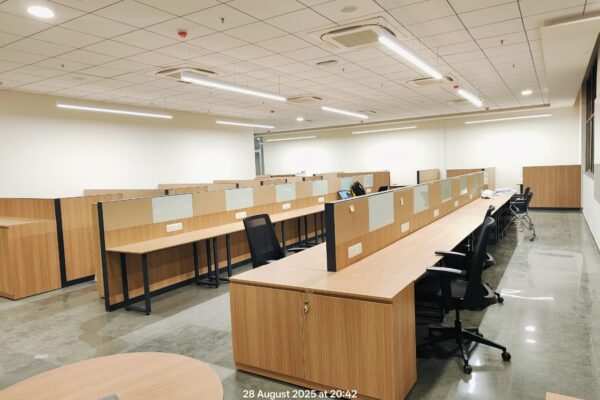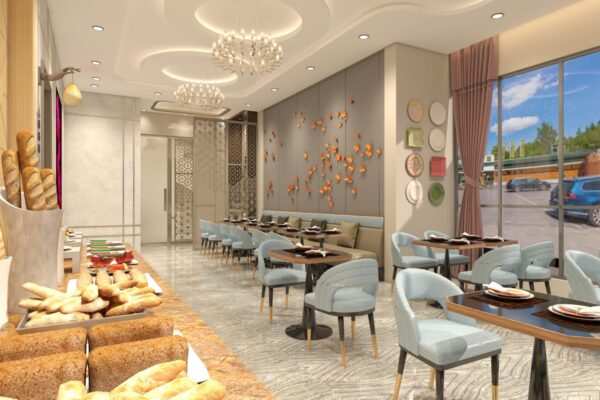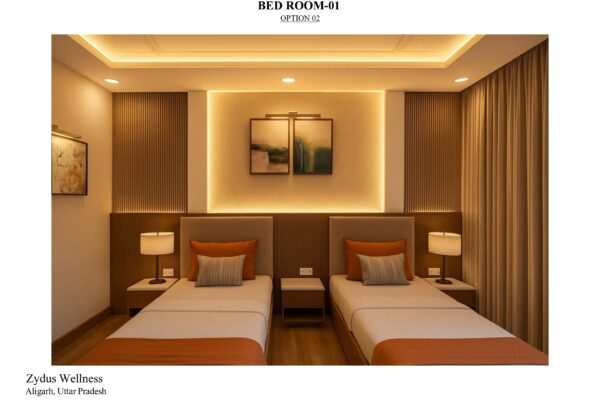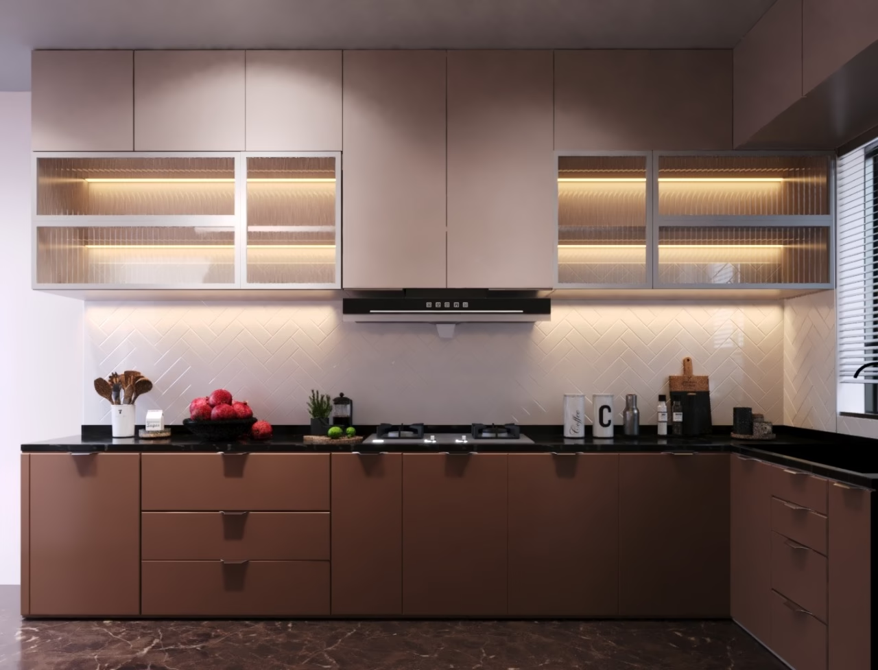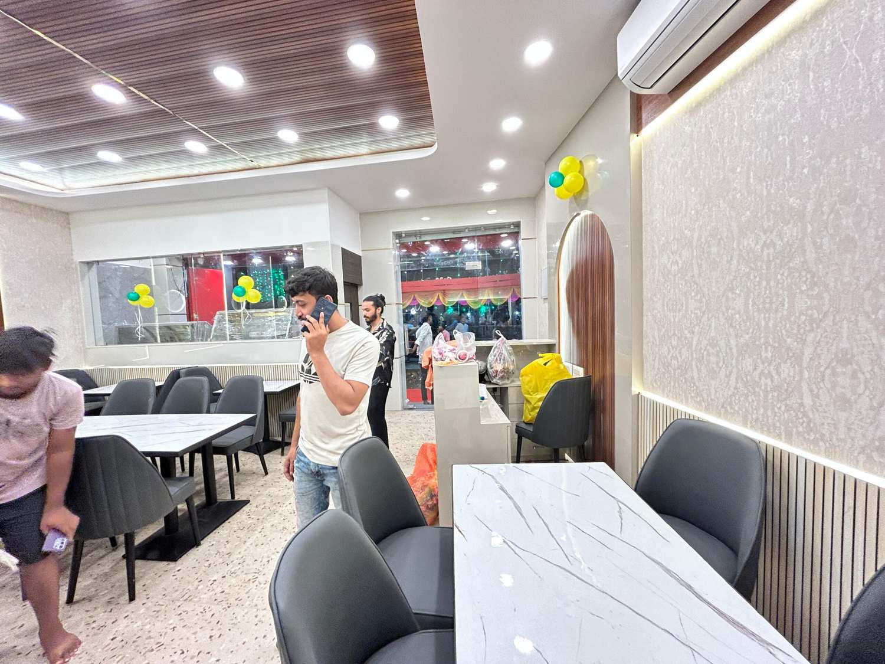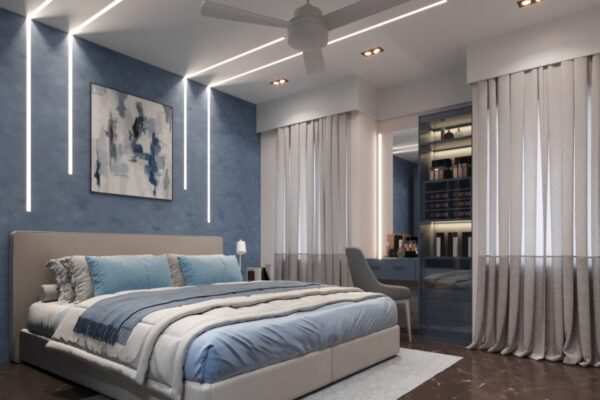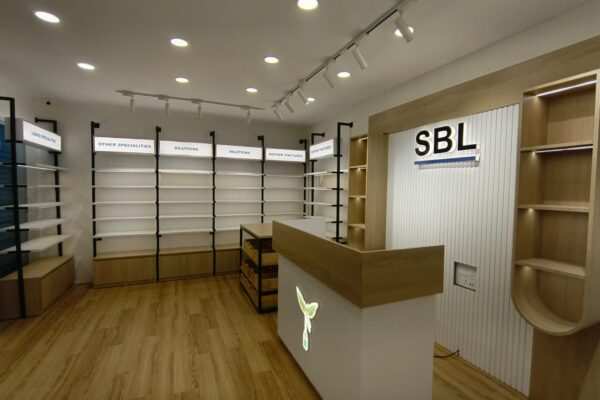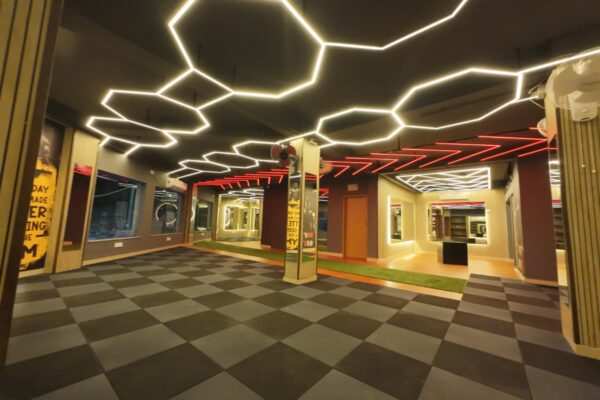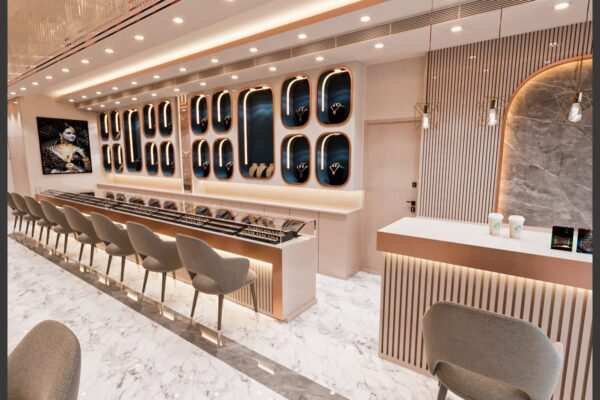




Best Clinic Interior Designer In Kolkata - Near Me Interiors
Clinic & Polyclinic Interior Desigining Services
Transform your healthcare space with Near Me Interiors, the trusted name among clinic interior designers in Kolkata. We specialize in creating modern, functional, and patient-friendly environments for clinics, polyclinics, and medical centers. As experienced polyclinic interior designers, we understand the need for spaces that ensure comfort, hygiene, and smooth workflow. Our team of healthcare interior designers focuses on optimizing layouts, lighting, and material choices to meet medical standards while enhancing the overall ambience. Counted among the best interior designers in Kolkata, Near Me Interiors is your reliable partner for designing efficient and welcoming healthcare spaces.

Expertise
Our Services
Quality, cost-control, and efficiency require an integrated procurement approach
Architecture & 3D Design
The architecture is designed to help support the goals of your business. The design of the workplace interior is more than aesthetics.
Project Management
Converting design concepts into reality through integrated construction management.Even the most basic of concepts require a robust Interiors management system in place to make them come to life.
Procurement
We make sure that the best results for our customers are delivered correctly and in time. Through direct contact with every company and trader to ensure the quality, cost and timeliness of deliveries, orders and installations.
Interior Design
Our interior designers go beyond creating beautiful salon spaces. They are specialists in business planning and are masterminds of ingenuity. They combine and coordinate information, and engineer and create new products and services.
Why Clinic Interior Designing Matters
1. Promoting Patient Comfort and Healing
A thoughtfully designed healthcare space significantly impacts patient recovery and mental well-being. Elements such as soothing color schemes, natural lighting, and ergonomic furniture create an environment that reduces stress and promotes healing.
2. Improving Staff Efficiency and Workflow
A well-planned layout ensures that doctors, nurses, and medical staff can navigate the space effortlessly. Smart zoning, clear wayfinding, and optimized workstations enhance productivity and allow healthcare professionals to provide better patient care.
3. Meeting Safety and Hygiene Standards
Healthcare interiors must comply with strict hygiene, safety, and accessibility regulations. Our designs incorporate antimicrobial surfaces, seamless flooring, and efficient ventilation systems to maintain cleanliness and reduce infection risks.
Custom Healthcare Interior Design by Near Me Interiors
At Near Me Interiors, we specialize in custom interior designs for clinics, polyclinics and healthcare centres that reflect your brand and enhance customer experience. Our team of expert designers ensures:
Tailored concepts based on your business vision.
High-quality materials and furniture selections.
End-to-end project management for seamless execution.
Why Choose Near Me Interiors for Turnkey Interiors?
✔ Experience & Expertise – Decades of experience in commercial interiors.
✔ Innovative Designs – Trendsetting concepts tailored to your needs.
✔ Budget-Friendly Solutions – High-quality designs at competitive prices.
✔ On-Time Delivery – We ensure timely completion without compromising quality.
✔ Client Satisfaction – 100% client-focused approach with personalized support.
To Design your Dream Project, please give us a call at
Our Exclusive Client's
Project Sites


Are You Looking For Healthcare Interior Design Services? Get started with your Free Estimate !!
Renovate Your Dream Project, share a few details with us and we shall analyze your Space without any charge.
| 🇮🇳IND +91 90 73333 144
Available Time - (10 a.m. to 10 p.m.)
How it Works
We get things rolling by setting up a meeting with our Customer Experience Specialist (CES). You can opt for an online video consultation or a face-to-face meeting. If you do choose to meet in person . At this stage, the CES gets a thorough understanding of your interior design needs, tastes and preferences. He also explains our process in detail, from conceptualizing and designing to executing the Project design.
In the 2nd meeting, our expert interior designer will show you possible designs based on your requirements, preferences and latest trends. Once we have your preferences identified, we move on to 3D visualisation using our state-of-the-art 3D visualiser. The 3D visualiser will help you accurately understand the home design and make changes to it before the actual work begins.
At this stage, we will share the 2D design along with the 3D visualiser output with you. We are happy to make changes till we have a design that matches your taste and liking. Once the design is finalized, our CES will share the quotation with you.
Payment milestone 1: The payment at this stage is the site booking charge and is equal to 15% of the quotation value shared.
Once the site is booked, the CES starts work, beginning with the selection of materials, including fabrics, lightings and other décor elements. Our project manager chalks out a comprehensive schedule to ensure that the work is completed on time and to your specifications. At this stage, the CES also shares the relevant documents for final approval — all 2D working drawings, finalized 3D designs, the quotation, the timeline, work schedule and material list. Before we start with material procurement and site construction, your second payment milestone is due.
This is where you relax, and we do all the heavy lifting. The CES ensures the professional execution of your project. We keep you informed with regular updates about the progress being made. The third payment milestone is due at this stage before the final installation and completion of work on-site.
Payment Milestone 3: Balance amount due.
Once completed, the CES takes you on a walk-through of your Project, explaining the details of the interior design. He hands over all the necessary documents to you at this stage. He also updates you on the measures to take care of the space and leaves you with the assurance of any timely support you might need in the future. And with that, you get to enjoy and experience your newly designed beautiful home!


Key Elements of Effective Healthcare Interior Design
1. Ergonomic and Patient-Centric Design
We prioritize comfort and accessibility by integrating adjustable seating, wider doorways, non-slip flooring, and barrier-free designs for patients with limited mobility.
2. Optimized Space Planning
An efficient layout ensures smooth movement and reduces congestion in high-traffic areas like waiting rooms, reception areas, and corridors. We create zoned spaces for consultation, diagnostics, treatment, and recovery.
3. Healing Environments with Nature-Inspired Design
Biophilic design elements such as indoor plants, natural textures, and panoramic views help create a calm and relaxing atmosphere that aids recovery.
4. Lighting Solutions for Wellness
Proper lighting plays a vital role in healthcare interiors. We use daylight-mimicking LED lights, task lighting for examination rooms, and soft ambient lighting for recovery spaces to improve patient comfort and staff performance.
5. High-Quality, Easy-to-Maintain Materials
We select stain-resistant, antimicrobial, and durable materials for flooring, walls, and furniture to ensure longevity and hygiene.
6. Privacy and Acoustic Solutions
Maintaining patient confidentiality is essential. Soundproof partitions, private consultation rooms, and noise-absorbing materials ensure privacy and a peaceful environment.
Types of Healthcare Facilities We Design
1. Hospitals & Multispecialty Centers
Large healthcare facilities require efficient layouts, high-end medical infrastructure integration, and patient-friendly spaces. Our designs focus on ease of navigation, infection control, and comfortable waiting areas.
2. Clinics & Medical Offices
We design compact yet efficient clinics with well-organized examination rooms, comfortable waiting lounges, and ergonomic workspaces for medical professionals.
3. Diagnostic Centers & Laboratories
Precision and functionality are key for diagnostic spaces. We create clean, well-ventilated, and highly functional diagnostic centers with safe material handling zones.
4. Dental Clinics
Our dental clinic designs focus on patient comfort, sterilization, and an anxiety-free ambiance using calming colors and ergonomic dental stations.
5. Wellness Centers & Rehabilitation Clinics
We integrate spa-like aesthetics, soothing colors, and therapeutic lighting to create a relaxing and healing environment for wellness facilities.
Why Choose Near Me Interiors?
1. Expertise in Healthcare Interiors
With years of experience, we understand the unique challenges of healthcare interior design and ensure compliance with industry regulations and safety standards.
2. Custom Design Solutions
Each project is tailored to the facility’s needs, ensuring functional, innovative, and patient-friendly interiors.
3. End-to-End Services
From concept design to final execution, we manage all aspects, including space planning, material selection, furniture design, and branding.
4. Cost-Effective and Timely Execution
We deliver high-quality interiors within budget and on schedule, ensuring a hassle-free experience for our clients.
Client Success Stories
Our work has transformed numerous healthcare facilities into efficient, comfortable, and aesthetically superior environments, helping hospitals and clinics enhance their service quality.
Get Started with Near Me Interiors
If you’re searching for “healthcare facility interiors near me,” Near Me Interiors is your trusted partner. Let’s design a space that ensures comfort, efficiency, and healing.
