Designing and completing a home interior project is one of the most exciting yet detail-intensive journeys a homeowner can embark on. The timeline can vary significantly depending on factors such as the scope of work, design complexity, material availability, and labor involvement. At Near Me Interiors, with over 17 years of expertise, we have seen how meticulous planning and structured execution can transform spaces faster while maintaining uncompromised quality.
In this detailed guide, we will break down the stages of a home interior project, outline the typical timelines, and explain what can influence the overall duration.
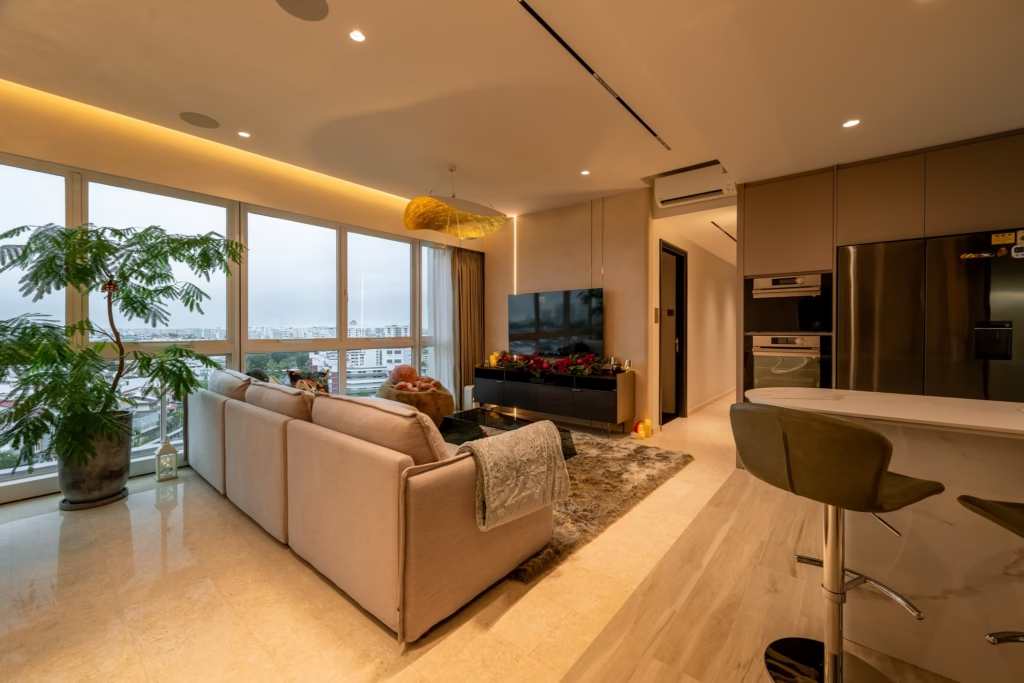
Understanding the Scope of a Home Interior Project
The first step in estimating the timeline is defining the scope of work. Projects can range from a simple room refresh to a full-scale renovation of a 2BHK or 3BHK apartment.
- Minor Upgrades: Changing paint colors, adding new furniture, or updating light fixtures usually takes 1–3 weeks.
- Medium-Scale Projects: Kitchen and bathroom remodeling, false ceiling installation, or modular wardrobe setups may take 6–10 weeks.
- Full Home Interiors: A complete interior project including flooring, modular furniture, custom carpentry, electrical, plumbing, and décor can extend from 3–6 months depending on scale.
A clear scope ensures realistic deadlines and prevents unexpected delays.
Initial Consultation and Design Phase (2–6 Weeks)
Every interior project begins with consultation and design planning. During this phase, designers understand the client’s requirements, lifestyle, budget, and aesthetic preferences.
- Client Briefing: Gathering ideas, measurements, and discussing design goals (1–2 weeks).
- Conceptual Designs: Creating mood boards, 2D drawings, and initial layouts (1 week).
- 3D Visualizations & Revisions: Providing detailed 3D renders for clarity and making necessary revisions (1–3 weeks).
This phase may take longer if clients request multiple revisions. Working with experienced teams like Near Me Interiors ensures this process is smooth and efficient.
Material Selection and Procurement (3–8 Weeks)
Once the design is finalized, the next crucial step is choosing materials and furnishings. This stage includes:
- Selection of tiles, laminates, veneers, and finishes.
- Choosing furniture, lighting, appliances, and décor pieces.
- Vendor negotiations and placing orders.
If all items are readily available, this process can be completed within 3–4 weeks. However, importing custom materials or sourcing premium items may extend it to 6–8 weeks. Early finalization of choices greatly reduces delays.
Site Preparation and Civil Work (4–6 Weeks)
Site readiness is essential for smooth progress. This stage includes:
- Demolition of old interiors if required.
- Civil modifications such as breaking walls, extending rooms, or structural adjustments.
- Plumbing and electrical rewiring before false ceiling and flooring installation.
For minor interior projects, this stage may only take 2–3 weeks, while larger projects requiring extensive civil work can last up to 6 weeks.
Carpentry, Modular Furniture, and Fabrication (6–12 Weeks)
One of the most time-consuming phases is carpentry and modular furniture installation. Depending on whether you choose custom-made carpentry or factory-finished modular solutions, the timeline varies:
- Modular Furniture (Factory-Made): 4–6 weeks, as components are pre-manufactured and assembled on-site.
- Custom Carpentry (On-Site Work): 8–12 weeks, since furniture is built manually with greater detailing.
Key installations during this phase include wardrobes, kitchen cabinets, TV units, and storage solutions.
False Ceiling, Painting, and Lighting (4–6 Weeks)
After the core structure is ready, the finishing stage begins:
- False Ceiling Installation: Adds aesthetic value and conceals wiring; usually takes 1–2 weeks.
- Wall Finishes & Painting: Primer, putty, texture, and painting may take 2–3 weeks depending on the area.
- Lighting & Fixtures: Installation of chandeliers, recessed lighting, wall sconces, and lamps (1–2 weeks).
Efficient coordination of different teams can help complete this phase without overlaps or delays.
Flooring, Furnishing, and Final Styling (3–6 Weeks)
Flooring and final styling bring the entire project to life. This includes:
- Installation of wooden, marble, or tile flooring.
- Placement of sofas, dining sets, and bedroom furniture.
- Adding curtains, rugs, artwork, and accessories.
Styling is what creates the final impression and gives the home its unique personality.
Handover and Quality Checks (1–2 Weeks)
Before the final handover, a thorough quality inspection is conducted:
- Ensuring plumbing and electrical systems are functional.
- Checking furniture finishes, alignments, and durability.
- Completing touch-ups in paint, polish, or décor.
Once the client approves, the project is officially handed over.
Phases of a Home Interior Project with Timelines
To help you understand the process at a glance, here is a breakdown of the different phases of a home interior project and the typical duration for each:
| Phase | Activities Included | Estimated Duration |
|---|---|---|
| Initial Consultation & Design | Client briefing, concept designs, 2D/3D visualizations, revisions | 2–6 weeks |
| Material Selection & Procurement | Choosing tiles, laminates, furniture, lighting, appliances, vendor coordination | 3–8 weeks |
| Site Preparation & Civil Work | Demolition, civil modifications, plumbing, electrical rewiring | 4–6 weeks |
| Carpentry & Modular Furniture | Wardrobes, kitchen cabinets, TV units, storage solutions (custom or factory-made) | 6–12 weeks |
| False Ceiling, Painting & Lighting | False ceiling, wall finishes, painting, installation of light fixtures | 4–6 weeks |
| Flooring, Furnishing & Styling | Flooring installation, furniture placement, décor, curtains, rugs, accessories | 3–6 weeks |
| Handover & Quality Checks | Final inspection, touch-ups, plumbing/electrical checks, client approval | 1–2 weeks |
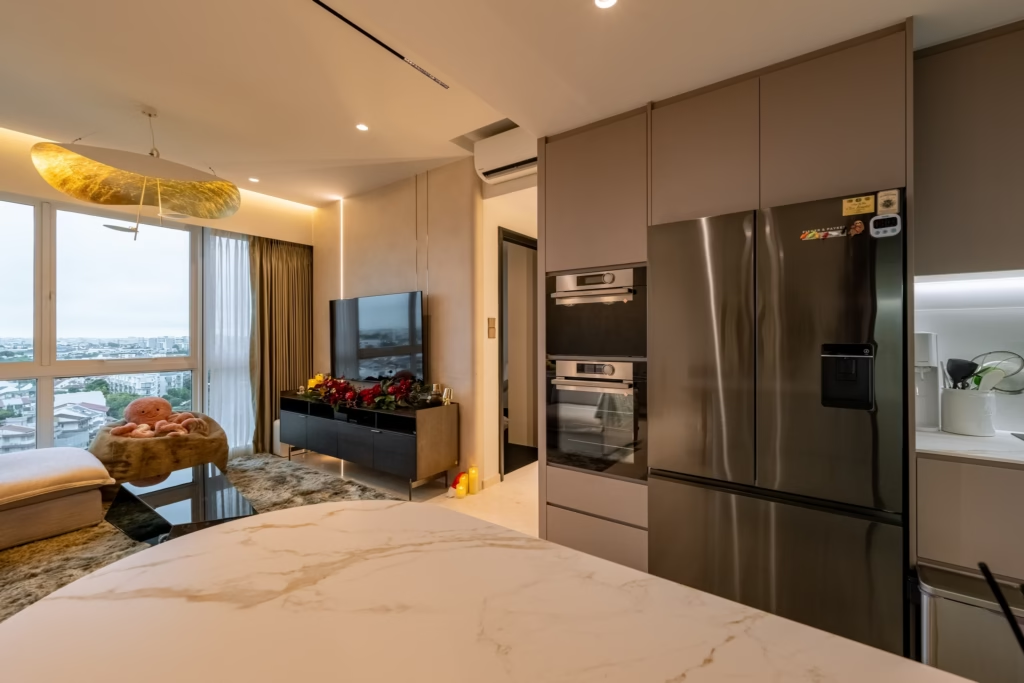
Factors That Influence Project Timelines
While the stages provide a general estimate, certain factors can either accelerate or delay completion:
- Project Size – Larger apartments and villas naturally take longer than compact flats.
- Customization Level – Fully customized designs need more time compared to modular options.
- Material Availability – Imported or premium finishes often lead to extended procurement periods.
- Budget Flexibility – Clear financial decisions speed up approvals and avoid rework.
- Labor Force & Coordination – Skilled workforce availability impacts delivery timelines.
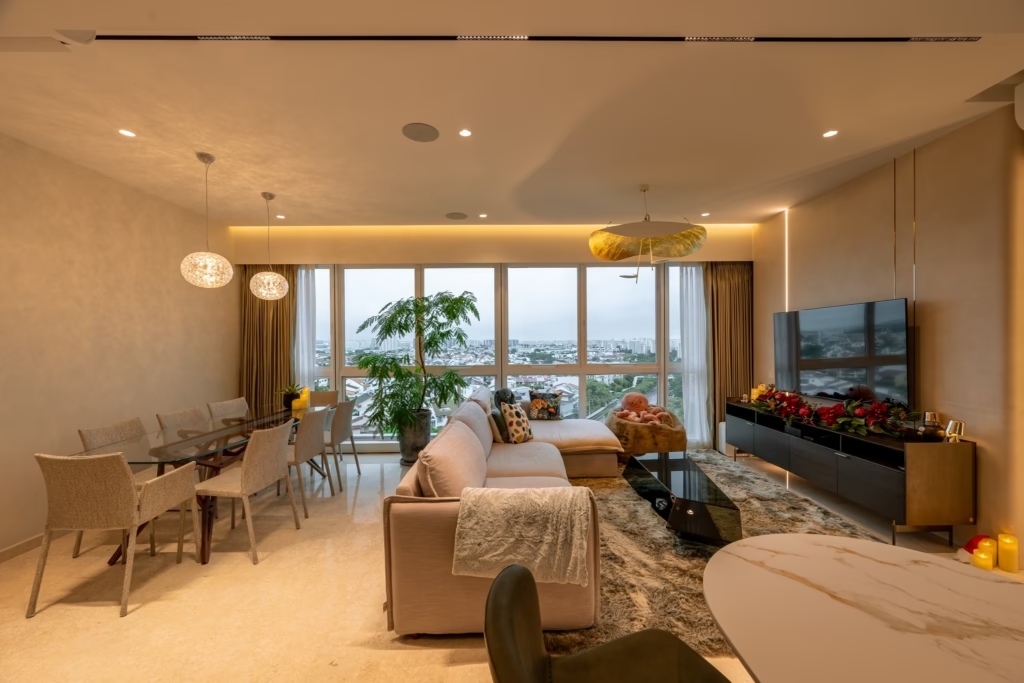
Average Duration of Home Interior Projects
- 1BHK Apartment: 2–3 months.
- 2BHK Apartment: 3–4 months.
- 3BHK Apartment: 4–6 months.
- Luxury Villas & Bungalows: 6–12 months.
By working with seasoned professionals, timelines can be reduced without compromising on design quality.
Conclusion
Completing a home interior project requires patience, planning, and seamless execution. While timelines may vary based on scope and complexity, choosing the right design partner can make all the difference. At Near Me Interiors, we combine creativity, technology, and project management expertise to deliver homes that reflect elegance and comfort within realistic deadlines.
Whether you’re upgrading a single room or transforming an entire residence, the right home interior designer ensures your journey from concept to completion is smooth and rewarding.
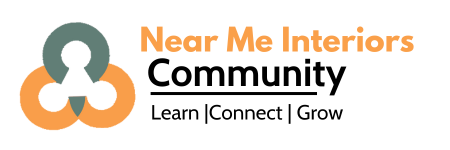
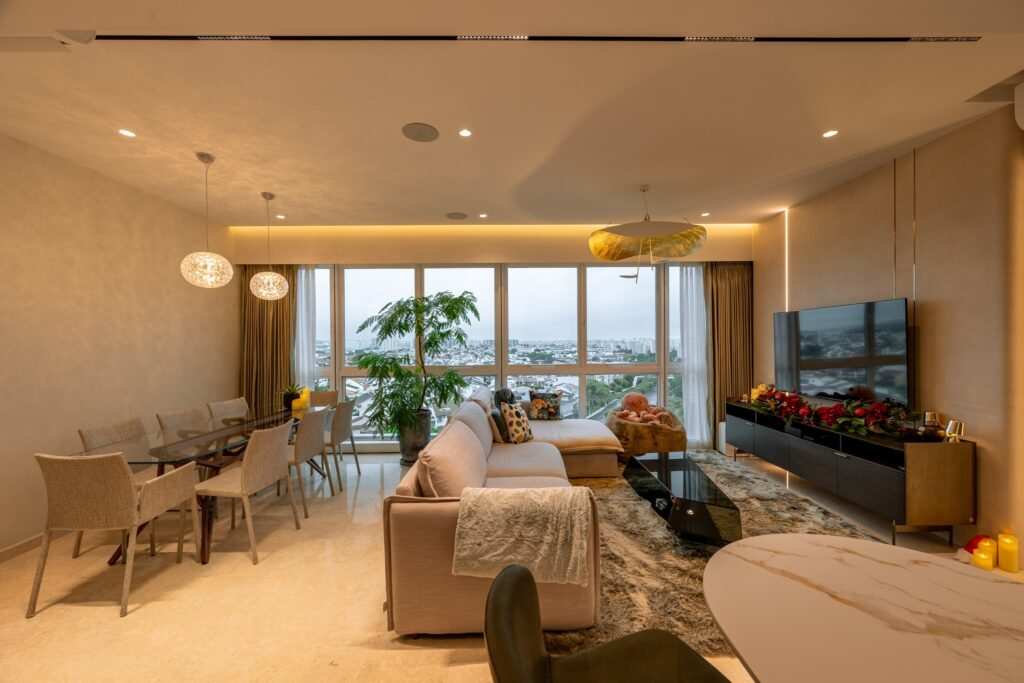







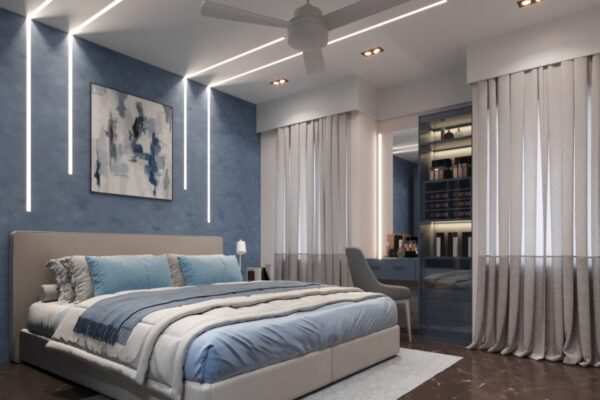



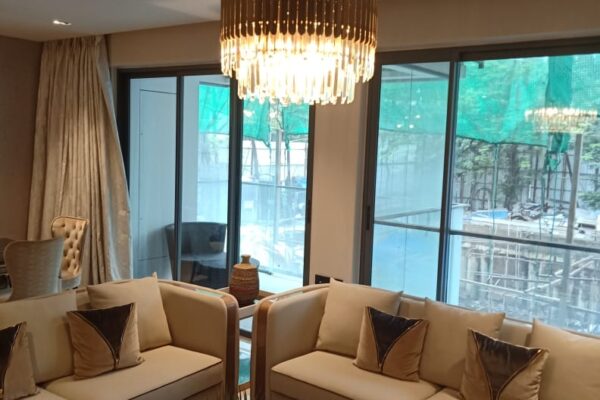
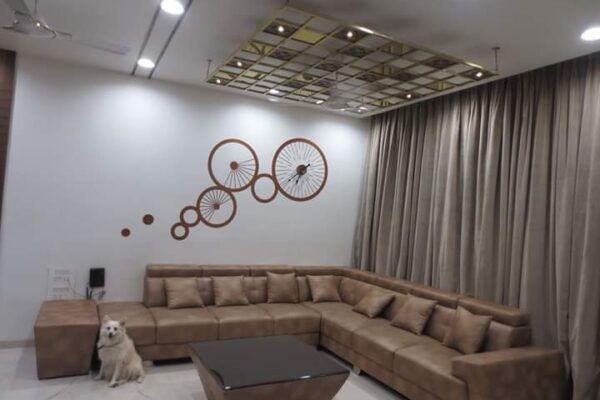






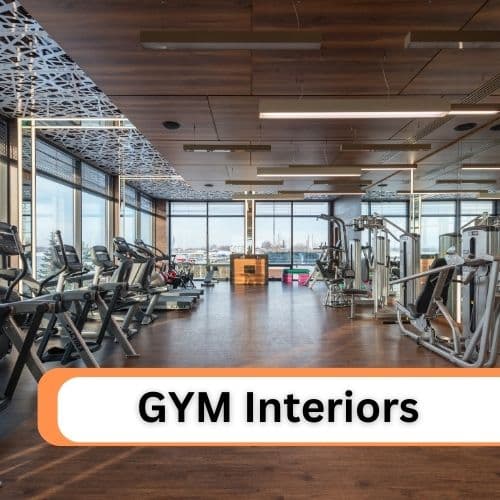







This Post Has One Comment
Pingback: Interior Contractors Near Me | Top-Rated Execution Teams