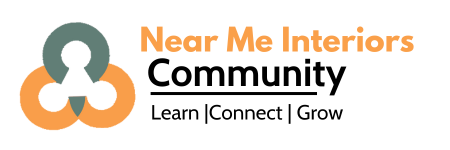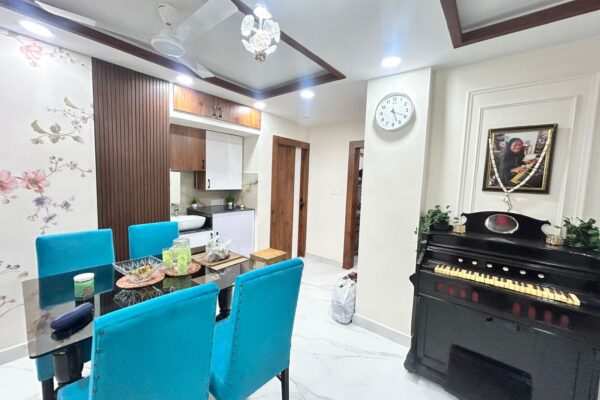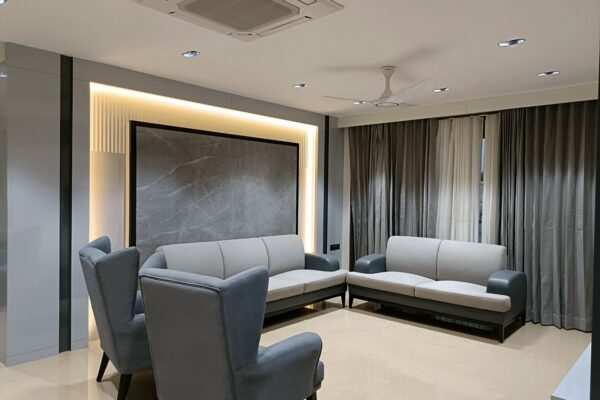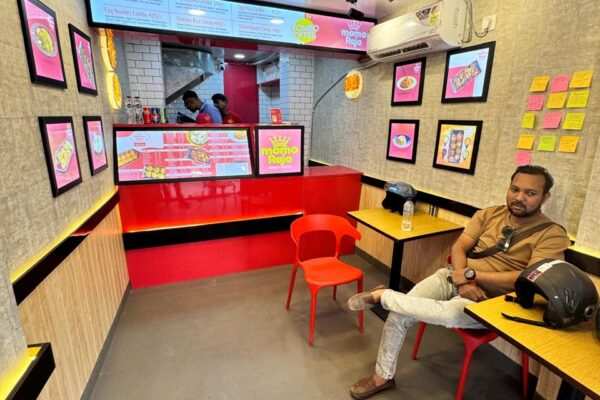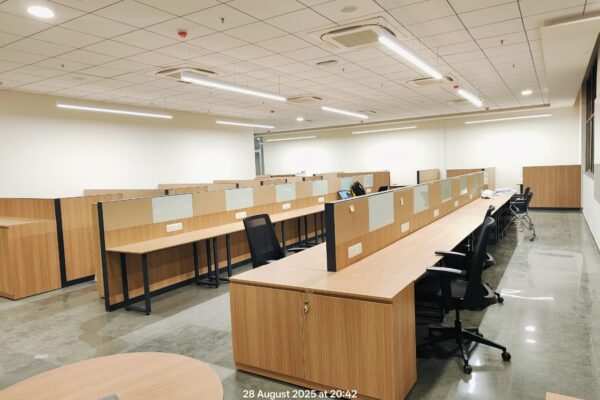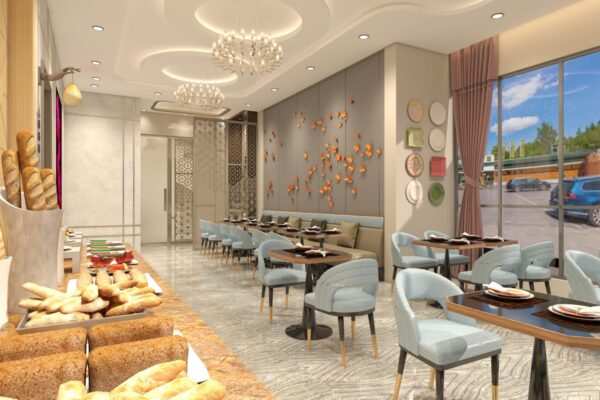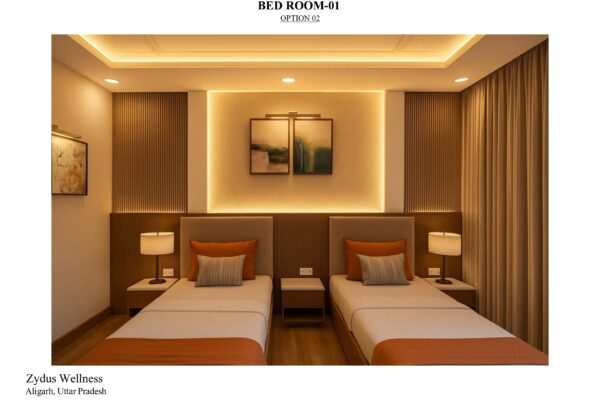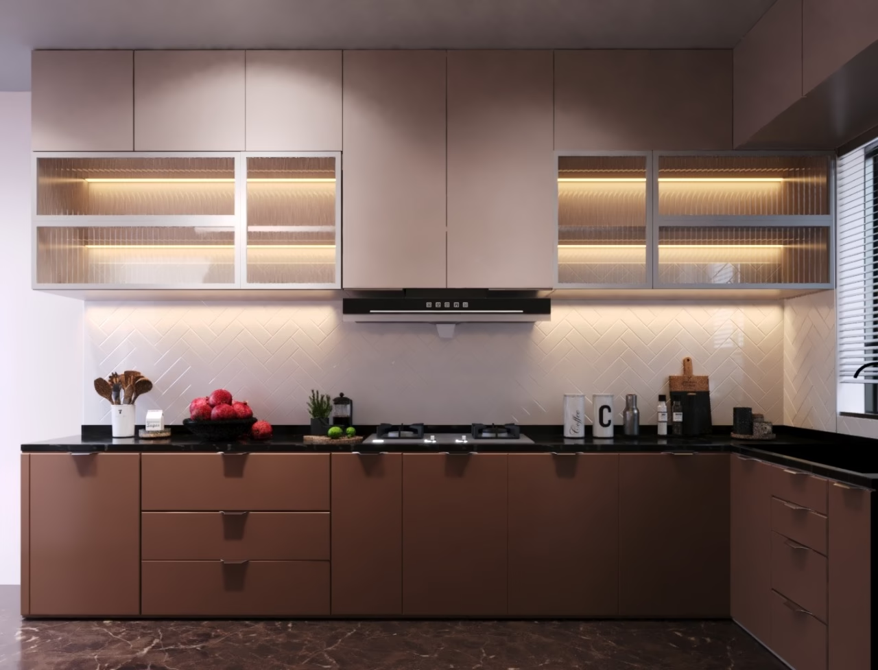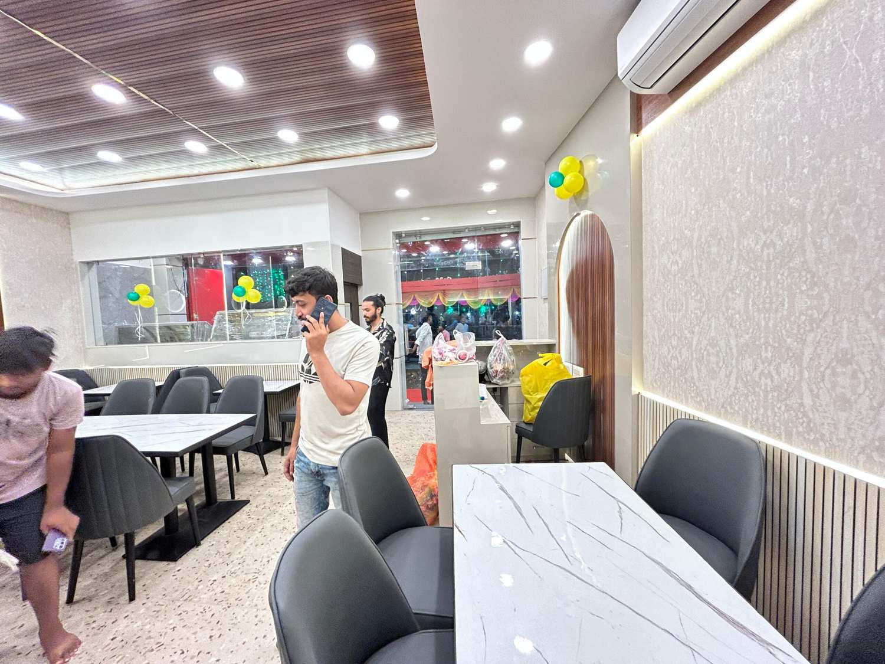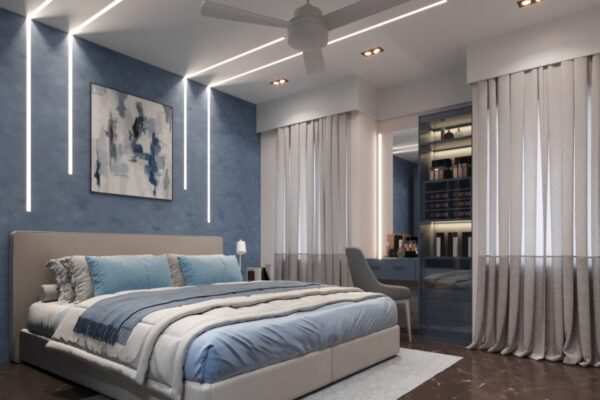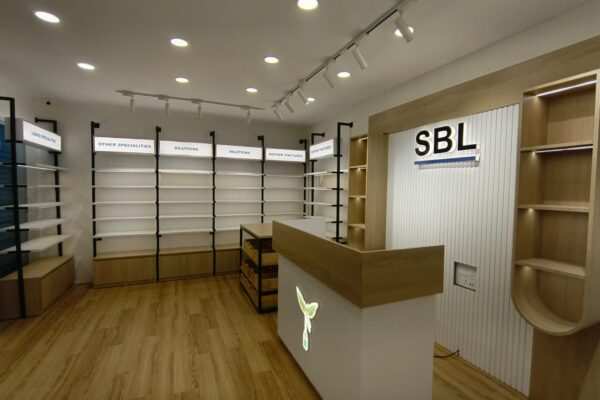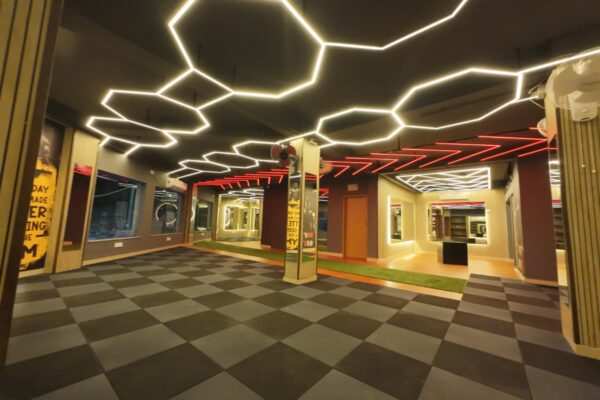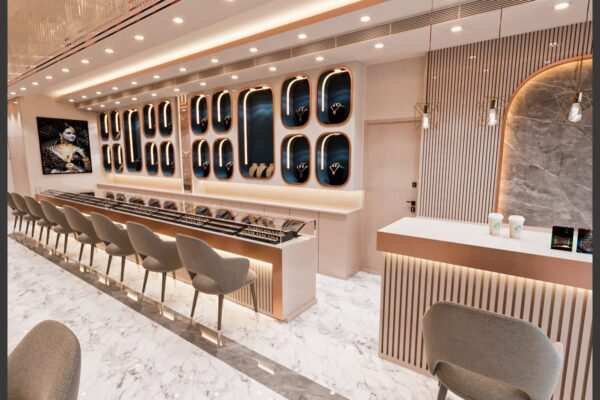
Industrial Interior Designers Near Me | Near Me Interiors
What is Industrial Interior Design?
Industrial interior design is a unique and contemporary style that embraces raw, unfinished materials, open spaces, and an urban aesthetic. It draws inspiration from old factories and warehouses, incorporating exposed brick walls, metal structures, wooden beams, and vintage elements. This design style is known for its minimalism, functionality, and edgy appeal, making it a popular choice for both residential and commercial spaces.
Key Elements of Industrial Interior Design
1. Exposed Brick and Concrete Walls
One of the defining characteristics of industrial interior design is the use of exposed brick and concrete walls. These raw, unfinished surfaces add texture and depth to a space, creating a rugged yet sophisticated ambiance. Whether kept in their natural state or painted in neutral tones, these walls serve as a strong foundation for the overall design.
2. Open Floor Plans
Industrial interiors often feature open-concept layouts that provide a spacious and airy feel. This layout is inspired by old factory floors where there were minimal walls and partitions. The open space concept allows for better lighting, improved airflow, and seamless integration between different functional areas.

Expertise
Our Services
Quality, cost-control, and efficiency require an integrated procurement approach
Architecture & 3D Design
The architecture is designed to help support the goals of your business. The design of the workplace interior is more than aesthetics.
Project Management
Converting design concepts into reality through integrated construction management.Even the most basic of concepts require a robust Interiors management system in place to make them come to life.
Procurement
We make sure that the best results for our customers are delivered correctly and in time. Through direct contact with every company and trader to ensure the quality, cost and timeliness of deliveries, orders and installations.
Interior Design
Our interior designers go beyond creating beautiful salon spaces. They are specialists in business planning and are masterminds of ingenuity. They combine and coordinate information, and engineer and create new products and services.
End-to-End Interior Solutions
From concept development to execution, we handle everything. Our services include:
Space Planning & Layout Design
Furniture Selection & Customization
Lighting Design & Fixtures
Wall Treatments & Painting
Flooring Solutions
Home Décor & Accessories
Custom Residential Interior Design by Near Me Interiors
At Near Me Interiors, we specialize in custom home interior designs that reflect your home and enhance guest experience. Our team of expert designers ensures:
Tailored concepts based on your business vision.
High-quality materials and furniture selections.
End-to-end project management for seamless execution.
Why Choose Near Me Interiors for Turnkey Interiors?
✔ Experience & Expertise – Decades of experience in residential interiors. ✔ Innovative Designs – Trendsetting concepts tailored to your needs. ✔ Budget-Friendly Solutions – High-quality designs at competitive prices. ✔ On-Time Delivery – We ensure timely completion without compromising quality. ✔ Client Satisfaction – 100% client-focused approach with personalized support.
To Design your Dream Project, please give us a call at
Our Exclusive Client's
Project Sites


Are You Looking For Interior Design Services? Get started with your Free Estimate !!
Renovate Your Dream Project, share a few details with us and we shall analyze your Space without any charge.
| 🇮🇳IND +91 90 73333 144
Available Time - (10 a.m. to 10 p.m.)
How it Works
We get things rolling by setting up a meeting with our Customer Experience Specialist (CES). You can opt for an online video consultation or a face-to-face meeting. If you do choose to meet in person . At this stage, the CES gets a thorough understanding of your interior design needs, tastes and preferences. He also explains our process in detail, from conceptualizing and designing to executing the Project design.
In the 2nd meeting, our expert interior designer will show you possible designs based on your requirements, preferences and latest trends. Once we have your preferences identified, we move on to 3D visualisation using our state-of-the-art 3D visualiser. The 3D visualiser will help you accurately understand the home design and make changes to it before the actual work begins.
At this stage, we will share the 2D design along with the 3D visualiser output with you. We are happy to make changes till we have a design that matches your taste and liking. Once the design is finalized, our CES will share the quotation with you.
Payment milestone 1: The payment at this stage is the site booking charge and is equal to 15% of the quotation value shared.
Once the site is booked, the CES starts work, beginning with the selection of materials, including fabrics, lightings and other décor elements. Our project manager chalks out a comprehensive schedule to ensure that the work is completed on time and to your specifications. At this stage, the CES also shares the relevant documents for final approval — all 2D working drawings, finalized 3D designs, the quotation, the timeline, work schedule and material list. Before we start with material procurement and site construction, your second payment milestone is due.
This is where you relax, and we do all the heavy lifting. The CES ensures the professional execution of your project. We keep you informed with regular updates about the progress being made. The third payment milestone is due at this stage before the final installation and completion of work on-site.
Payment Milestone 3: Balance amount due.
Once completed, the CES takes you on a walk-through of your Project, explaining the details of the interior design. He hands over all the necessary documents to you at this stage. He also updates you on the measures to take care of the space and leaves you with the assurance of any timely support you might need in the future. And with that, you get to enjoy and experience your newly designed beautiful home!


Key Elements of Industrial Interior Design
1. Exposed Brick and Concrete Walls
One of the defining characteristics of industrial interior design is the use of exposed brick and concrete walls. These raw, unfinished surfaces add texture and depth to a space, creating a rugged yet sophisticated ambiance. Whether kept in their natural state or painted in neutral tones, these walls serve as a strong foundation for the overall design.
2. Open Floor Plans
Industrial interiors often feature open-concept layouts that provide a spacious and airy feel. This layout is inspired by old factory floors where there were minimal walls and partitions. The open space concept allows for better lighting, improved airflow, and seamless integration between different functional areas.
3. Metal and Wood Accents
Industrial design incorporates a combination of metal and wood to create a balanced, stylish look. Steel and iron elements, such as black metal frames and pipes, contrast beautifully with warm wooden furniture and flooring. This mix of materials adds visual interest and reinforces the industrial aesthetic.
4. Vintage and Reclaimed Furniture
To achieve an authentic industrial look, vintage and reclaimed furniture pieces are essential. Items like distressed leather sofas, reclaimed wooden tables, and industrial-style bar stools bring character and history into the space. These pieces often have a worn-out, rustic charm that enhances the overall appeal.
5. Statement Lighting Fixtures
Lighting plays a crucial role in industrial interiors. Oversized pendant lights, Edison bulb chandeliers, and metallic sconces are commonly used to provide ample illumination while enhancing the industrial vibe. The combination of metal fixtures and exposed wiring adds a raw, urban feel to the decor.
6. Neutral and Earthy Color Palette
The industrial design style typically embraces a neutral and earthy color palette. Shades of gray, black, brown, beige, and white dominate the space, providing a clean and cohesive look. These colors help to highlight the raw materials and architectural features of the interior.
7. Open Ceilings and Exposed Ductwork
One of the hallmarks of industrial interiors is open ceilings with exposed ductwork, beams, and piping. Instead of concealing these structural elements, they are left visible to enhance the industrial charm. This design choice adds height and dimension to the space, making it feel larger and more open.
Why Choose Industrial Interior Design?
1. Timeless Aesthetic
Industrial design has remained popular for decades due to its timeless appeal. The combination of raw materials, neutral tones, and vintage elements creates a look that never goes out of style.
2. Versatility
This design style is incredibly versatile and works well in various settings, including homes, offices, restaurants, and cafes. Whether you want a sleek modern-industrial look or a cozy rustic-industrial feel, the possibilities are endless.
3. Low Maintenance
Industrial interiors require minimal upkeep since they embrace imperfections and raw finishes. Scratches, dents, and patina on metal surfaces only add to the character of the space.
4. Eco-Friendly Approach
By using reclaimed materials, vintage furniture, and repurposed decor, industrial design promotes sustainability. This environmentally friendly approach reduces waste and supports the use of recycled elements.
How to Incorporate Industrial Interior Design in Your Space
1. Start with a Neutral Base
Begin by selecting neutral wall colors, such as gray or white, to create a clean canvas. This will allow the industrial elements to stand out.
2. Add Industrial-Style Furniture
Choose furniture pieces made from raw wood, metal, and leather. Look for vintage or distressed finishes to enhance the industrial aesthetic.
3. Incorporate Metal Accents
Use black steel, iron, or brushed nickel in light fixtures, shelving units, and decor elements to reinforce the industrial vibe.
4. Use Open Shelving
Opt for open shelving with metal brackets and reclaimed wood planks to display books, plants, and decor items in a stylish way.
5. Mix Modern and Industrial Elements
To balance the rugged look, incorporate modern elements like sleek countertops, polished floors, and contemporary art pieces.
6. Experiment with Textures
Layer different textures such as brick, concrete, wood, and metal to create depth and visual interest in the space.
7. Enhance with Industrial Decor
Add industrial-inspired decor like oversized clocks, factory-style signage, vintage suitcases, and old machinery parts to personalize your space.
Best Places to Find Industrial Interior Design Near Me
If you are searching for industrial interior design near me, it is essential to choose the right professionals who specialize in this style. At Near Me Interiors, we offer expert design solutions tailored to your needs. Our team curates the best industrial-style elements to transform your space into a stylish and functional environment.
Why Choose Near Me Interiors?
Experienced Designers: Our experts have years of experience in industrial interior design.
Customized Solutions: We tailor each project to fit your vision and preferences.
High-Quality Materials: We use premium materials that align with the industrial aesthetic.
Affordable Pricing: Get top-quality interior design services at competitive rates.
Final Thoughts
Industrial interior design is a timeless and stylish choice that blends raw aesthetics with modern functionality. Whether you want to renovate your home or upgrade your commercial space, this design style offers endless possibilities. If you’re looking for industrial interior design near me, contact Near Me Interiors for expert solutions tailored to your needs.
