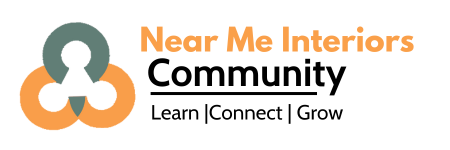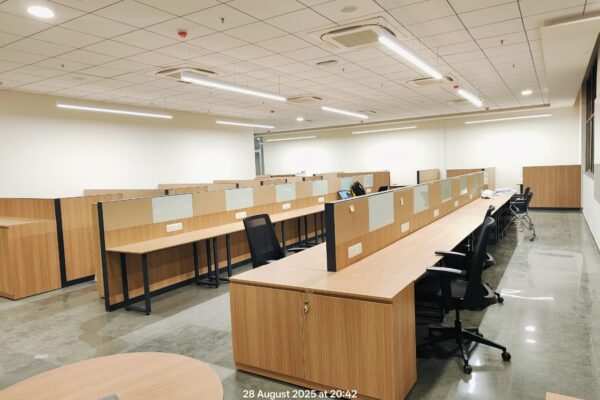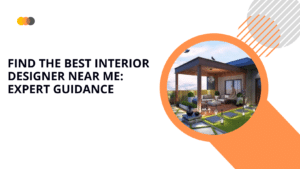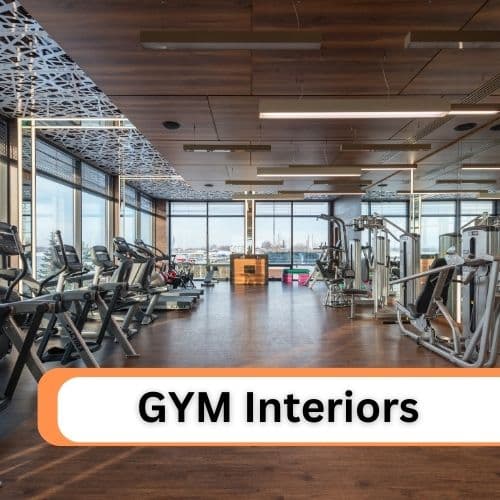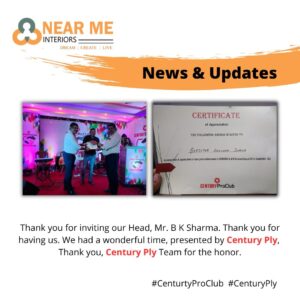When planning a corporate office interior design project, one of the most frequently asked questions is: “How long will it take to complete?” While there’s no one-size-fits-all answer, understanding the key phases and variables that influence the timeline helps businesses make informed decisions.
At Near Me Interiors, we specialize in delivering high-quality, end-to-end corporate office interiors that reflect brand identity, enhance productivity, and meet deadlines with precision. Here’s a detailed look into the typical timeline of a corporate office design project.
Understanding the Phases of a Corporate Office Interior Project
Each office interior design project progresses through distinct stages. The overall timeline depends on the scope, size, complexity, and approval processes involved. Below is a comprehensive breakdown of each phase.
1. Initial Consultation and Requirement Gathering (1–2 Weeks)
The process begins with client onboarding, during which we understand your company’s vision, branding, culture, space functionality, and employee needs. At this stage, Near Me Interiors schedules:
- On-site surveys and space analysis
- Requirement documentation
- Budget discussions
- Understanding brand aesthetics and workflow dynamics
We ensure every detail is captured accurately, as it forms the blueprint for design development.
2. Concept Development and Space Planning (2–3 Weeks)
Our expert commercial interior designers then move to the conceptualization phase, where we present:
- 3D visualizations and mood boards
- Furniture and fixture layout options
- Color schemes, lighting plans, and material palettes
- Space zoning for departments, breakout areas, and conference rooms
Clients often need a few iterations before finalizing the concept, which can extend this stage, especially for large or multi-floor offices.


3. Design Finalization and Approvals (1–2 Weeks)
Once the concept is approved, we proceed to detailed design planning. This includes:
- Electrical, HVAC, and networking layouts
- Finalized technical drawings and BOQs (Bill of Quantities)
- Compliance with building codes, fire safety regulations, and ergonomic standards
Internal approvals from stakeholders or corporate headquarters may add to the timeline, especially for MNCs.
4. Procurement and Material Sourcing (2–4 Weeks)
Sourcing high-quality materials is a critical part of the process. At Near Me Interiors, we use our extensive supplier network to procure:
- Modular furniture, workstations, and partitions
- Lighting fixtures and ceiling systems
- Flooring, wall finishes, and acoustic panels
- Custom branding elements like logos and signage
Custom-made items and imports may have longer lead times, especially for luxury corporate offices.
5. Civil and Structural Modifications (2–3 Weeks)
If structural changes are required—like removing walls, changing flooring, or upgrading washrooms—this phase can take additional time. Activities include:
- Demolition (if required)
- Electrical and plumbing upgrades
- Partition installation
- False ceiling framework
Proper project management ensures that work happens in parallel wherever feasible.
6. Interior Fit-Out Execution (4–8 Weeks)
This is the core construction phase, which transforms design into reality. It includes:
- Furniture installation
- Lighting and HVAC fitting
- Paint, wallpaper, and finish application
- Workstation assembly
- IT and security systems setup
- Branding and graphic installations
This phase’s duration largely depends on the square footage of the office and the number of customized elements.


Image Credit: Freepik
7. Final Quality Check and Handover (1 Week)
Before handover, Near Me Interiors performs a comprehensive inspection:
- Quality checks for paint, electricals, fixtures
- Functionality tests for lighting, ACs, blinds, and safety systems
- Clean-up and sanitization of the space
- Client walk-through and punch-list finalization
Once everything is aligned with the project scope, we hand over the workspace in ready-to-use condition.
| Phase | Description | Estimated Duration |
|---|---|---|
| 1. Initial Consultation | Site visit, requirement gathering, and budgeting discussions | 1–2 Weeks |
| 2. Concept Development & Space Planning | 3D design concepts, mood boards, zoning, layout planning | 2–3 Weeks |
| 3. Design Finalization & Approvals | Technical drawings, BOQs, compliance checks, client approvals | 1–2 Weeks |
| 4. Procurement & Sourcing | Ordering of furniture, lighting, fixtures, finishes | 2–4 Weeks |
| 5. Civil/Structural Modifications | Demolition, electrical/plumbing changes, partition walls, false ceilings | 2–3 Weeks |
| 6. Interior Fit-Out Execution | Installation of furniture, lighting, branding, IT infrastructure | 4–8 Weeks |
| 7. Final Inspection & Handover | Quality checks, walk-through, final touch-ups, and client handover | 1 Week |
Factors That Influence Project Duration
While a typical commercial interior project can take 8 to 14 weeks, several variables can either speed up or delay progress.
Project Size and Scope
- Small Offices (500–1000 sq. ft.): 4–6 weeks
- Mid-Size Offices (1000–5000 sq. ft.): 8–10 weeks
- Large Corporate Spaces (5000+ sq. ft.): 12–16 weeks or more
Location and Site Conditions
- Accessibility of the site
- Working hours and local permissions
- Existing infrastructure and need for structural work
Client Availability
- Timely approvals of designs and BOQs
- Decision-making efficiency of internal stakeholders
- Flexibility in design iterations
Material Availability
- Custom orders and imports
- Festive or seasonal delays
- Global shipping or vendor dependencies
Regulatory Compliance
- Fire safety NOCs
- Structural modification permissions
- Electrical load approvals
At Near Me Interiors, we streamline processes to minimize these delays through proactive planning and strong vendor relationships.
How Near Me Interiors Ensures On-Time Project Delivery
We pride ourselves on being one of the most reliable corporate office interior designers in India, offering turnkey solutions that reduce client stress and save valuable time.
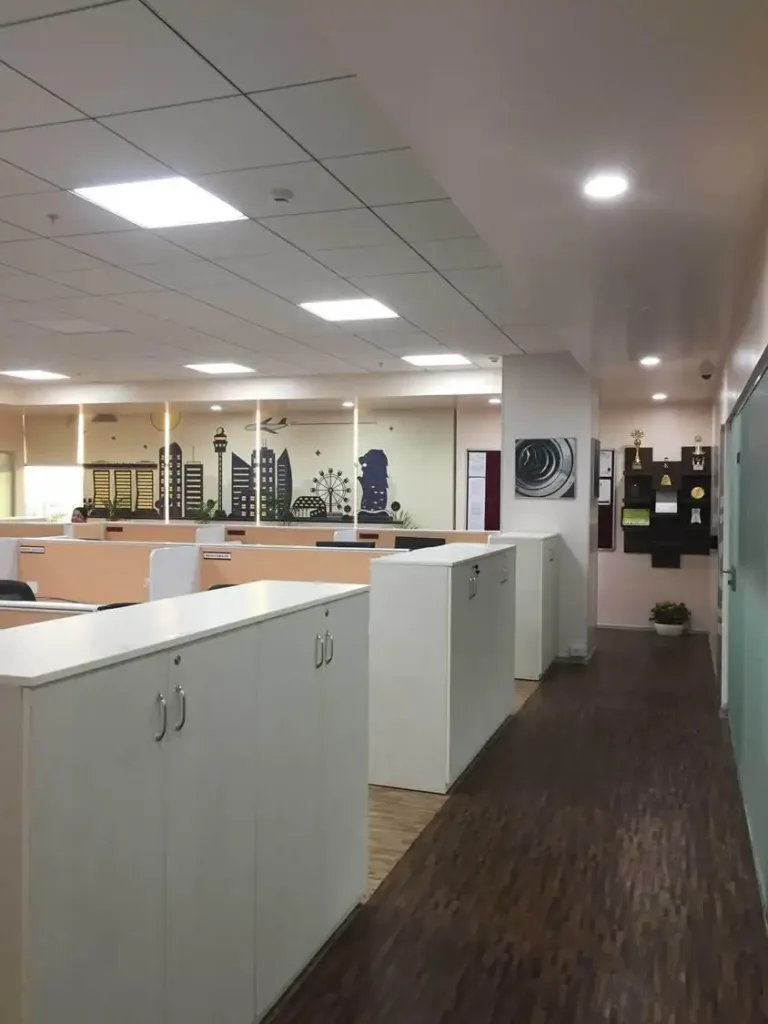

Dedicated Project Management
Every project is assigned a dedicated project manager who coordinates:
- Site activities
- Vendor deliveries
- Client updates
- Budget monitoring
- Timeline tracking
In-House Expertise
With our in-house team of designers, civil contractors, electricians, and 3D visualizers, there’s minimal dependency on third parties, allowing faster execution.
Transparent Timelines
We provide Gantt charts and milestone trackers for transparency and accountability, so clients always know where the project stands.


Ready to Transform Your Workspace?
A well-designed office is not just about aesthetics—it’s a productivity tool, a reflection of your brand, and a functional space where ideas thrive. At Near Me Interiors, we combine creativity, technology, and execution excellence to deliver corporate IT office interiors that inspire performance and impress clients.
Whether you’re starting from scratch or renovating an existing space, we can tailor a solution that meets your budget, vision, and timeline.
